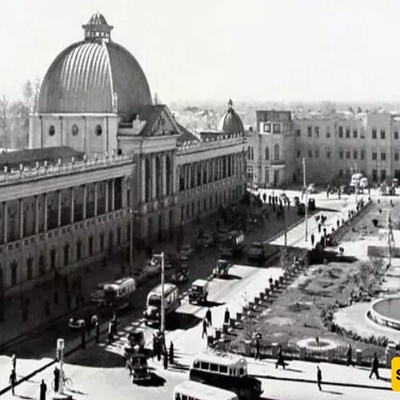SAEDNEWS: Feast your eyes on the stunning and captivating visuals of the Apadana Palace in Susa.

According to the Saed News Society Service, this palace was commissioned by Darius the Great, the Achaemenid king, around 521–515 BCE, in the ancient city of Susa, built upon the remains of Elamite structures. The palace walls are made of mudbrick, while its columns are constructed from stone.
The Apadana Hall or Palace covers an area of 10,434 square meters. This palace, also known as the Apadana, was later rebuilt by Artaxerxes II. Its architectural plan is that of a pavilion-like structure with three columned iwans (porches) on the northern, eastern, and western façades. The central hall measures 58 by 58 meters and contains 36 columns. Each column stands approximately 20 meters tall and is designed in the form of a bull’s head. Each iwan features two rows of six columns.
Darius’s palace included multiple units, such as a public audience hall, a harem, gates, a reception palace, and three central courtyards. The interior walls were decorated with glazed bricks adorned with motifs of the Immortals (the royal guard), winged lions, and lotus flowers. The remaining fragments of these decorations are preserved in both domestic and international museums.




