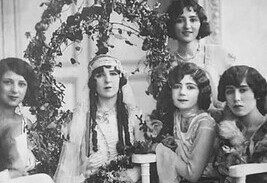Saed News: The story of the construction of the Borujerdi House is intertwined with a romantic tale, and this is something that amplifies the grandeur and beauty of the house in the eyes of visitors. It's a love story that seems to have permeated every part of the house, infusing each element with a sense of passion and wonder.

According to Saad News' history service, the story of the construction of the Borujerdi House is intertwined with a romantic tale, which greatly enhances the grandeur and beauty of the house in the eyes of its visitors. This love story seems to have permeated the entire house, infusing each part with a sense of passion and wonder.

The Story of the House
The story of this house began when the son of Seyyed Hassan Natanzai (a merchant from Natanz who lived in Kashan and became known as "Borujerdi" due to his frequent travels to Borujerd) fell in love with the daughter of Seyyed Jafar Tabatabai, one of the largest carpet traders of that time. Seyyed Jafar, who himself lived in a grand house (famously known as the Tabatabai House), set a condition for approving the marriage: the groom must build a house as grand as the Tabatabai House.

Seyyed Hassan accepted the condition and, with the help of the renowned architect of the time, Master Ali Maryam Kashani, began the construction of the house. This process took 18 years. After 7 years, the inner courtyard was completed, and the young couple moved in. However, the main hall and other sections of the house were not finished until 11 years later. Ultimately, 18 years after the marriage of Seyyed Hassan's son and Seyyed Jafar's daughter, a masterpiece named the Borujerdi House was born. Today, this building is considered one of the most important historical attractions in Kashan and one of the mesmerizing symbols of Iranian-Islamic architecture.
Architectural Features and Decorations
The Borujerdi House, with an area of about 1,700 square meters and a built-up area of 1,000 square meters, has various sections including the inner and outer courtyards, summer and winter living areas, kitchen, covered courtyards, hallway, and large basements. The house has two main entrances and, in its southern section, a three-story cellar is designed.

One of the most important features of this house is its symmetrical windcatchers and beautiful "kalagh-faranghi" (pavilion), which not only serve a ventilation purpose but also give a distinctive aesthetic touch to the building's architecture. The walls of the house are adorned with authentic Iranian designs and delicate decorations, with plasterwork and paintings carried out under the supervision of Sani'olmolk, one of the prominent artists of the Qajar period.
Climate and Smart Design
Considering that Kashan is a desert city with hot summers, architectural measures have been taken to regulate the temperature. The tall windcatchers and deep cellars help maintain a flow of cool air inside the house. The use of materials such as raw bricks and tiles also aids in regulating the temperature during different seasons.

Thus, the Borujerdi House is not only an architectural masterpiece in terms of beauty but also a technical marvel of traditional Iranian architecture. It is a combination of authenticity and art, with every corner telling a story of culture, civilization, and love.
In recognition of its unique features, this house was selected by UNESCO as one of the most popular tourist attractions in 2015 and 2016.




