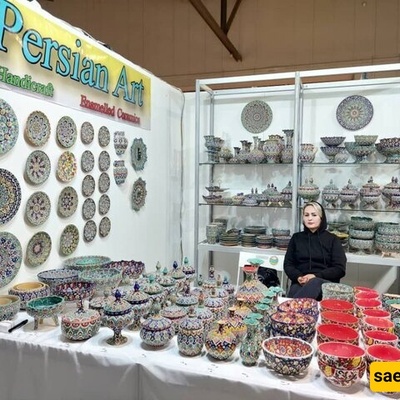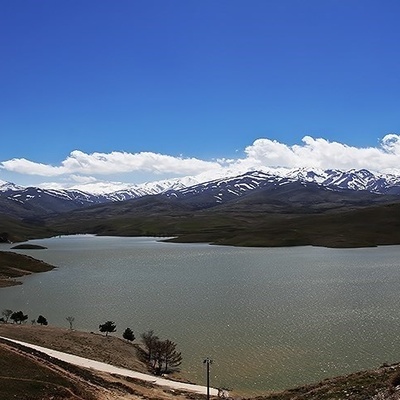Step inside Arg-e Karim Khan and you’ll move from thick battlements and a leaning tower to sunlit courtyards, carved rooms and a hammam that somehow survived centuries of reinvention.

In this article for SaedNews Travel Magazine we describe the citadel that served as Karim Khan’s government centre: its turbulent history, uses over time, architecture, parts and how to reach it. We also list nearby attractions.
Among Shiraz’s cultural sites, Arg-e Karim Khan is particularly significant because of the history it contains. Built in 1180 AH by Karim Khan Zand — known as Vakil-al-Raya — it became the seat of government and Karim Khan’s residence after Shiraz was chosen as the capital.
Years later, following Imam-Mohammad Khan Qajar’s conquest of Shiraz, orders were issued to demolish some Zand buildings — but Arg-e Karim Khan survived and was later used as the local governorate headquarters.

The citadel’s trials did not stop there. In the Qajar era the complex suffered insensitive changes: new structures were inserted in the central courtyard that clashed with the original design, and older painted decorations were covered with fresh plaster. Because the new plaster would not adhere cleanly, later workers scraped original Zand-era ornamentation away to make room for new paintings, causing notable damage.

Under the Pahlavi period the citadel was turned into a police prison. Hallways were split into two floors and cells, and walls half a metre thick were erected in front of the wooden screens (orsi) to darken rooms and make them prison-like.
Despite this history, in 1971 the site was transferred to the cultural authorities and in 1972 it was registered as one of Iran’s national monuments. After major restoration it now serves as the large Fars Museum under the Cultural Heritage Organization.
Compared with more lavish Iranian monuments, Arg-e Karim Khan is modest — yet its simplicity possesses a quiet grandeur. The citadel covers about 12,800 m² with some 4,000 m² of built area.

Because of its original functions it is divided into military and residential sectors. The residential core contains painted rooms, iwans, small gardens and water features used for living quarters.
Around the complex rise crenellated brick walls about 12 metres high, making the citadel a secure, imposing structure. At the four corners, 14-metre towers of limestone stand; each tower has three storeys with rooms once used by soldiers and for storing weapons.

Interestingly, although the tower foundations were set about 6 metres deep, one tower began to lean some time ago for reasons still not fully explained — an odd feature that has increased visitor interest.

The brick walls, towers and surrounding moat once formed the citadel’s military defences.
As noted, Arg-e Karim Khan divides into defensive and residential sectors. We have already described the military parts; now we move to the residential complex, which comprises the main court, the central pool, water system, bathhouse, royal platforms and various rooms.
At the citadel entrance a Qajar-era tiled panel depicts the battle of Rostam and the White Demon.

After entering, between plain brick walls and wooden-screened windows, a large courtyard filled with mature orange trees opens out. Channels and pools of water bring freshness and liveliness to the space.

On the north, west and south sides there are residential rooms: each side has an iwan with two stone columns and six adjacent rooms. The rooms connect internally via corridor-like passages.

Room walls are brick with tall wooden windows admitting light; some windows include coloured glass in their upper sections. The interior remains relatively plain yet possesses distinctive elements: decorated door-surrounds, recessed shelves, dadoes, small vestibules, muqarnas and banding.

Large, sunlit formal rooms with high ceilings are called shah-neshins or five-door halls. Arg-e Karim Khan has three shah-neshins — a south shah-neshin (used year-round), a western main shah-neshin (for summer, facing the large pool) and a northern shah-neshin (used in winter). The northern room stands opposite two limestone columns and a shallow muqarnas niche facing the courtyard.

The citadel’s bath is notable as an early example of a private, fully formed bathhouse in Iran. The bath’s entrance leads to a dressing room with an octagonal pool and surrounding benches used for changing, resting, tattooing, cupping or massage.

A corridor connects the dressing room to the warm room; that area contained heating and a water reservoir (khazine) used for bathing. The hammam survived many changes and is one of the better-preserved elements.
The pools were part of an elaborate water system supplying each residential section. Stone-lined pools were built in front of the living quarters with channels running north–south to enhance the setting. Builders used a resistant limestone (Atabak) for pool linings to resist erosion.

Historically, water for such large complexes came from wells or rivers — but for a building of this scale these methods were inadequate. Arg-e Karim Khan drew water from the Rukanabad qanat, a clear, mineral-rich supply, and fed it to the citadel’s pools. To avoid stagnation, fountains were installed to keep water moving.

Over time the qanat’s channel to the citadel became damaged and the water system no longer functions as it once did.
One of the southeast towers developed a noticeable tilt, which has become a tourist attraction akin to Pisa’s tower. The precise cause remains unclear; some suggest the presence of the moat, underground water, or the hammam beneath the tower contributed to ground settlement.

In the first half of the year the citadel is open 08:30–21:00; in the second half 07:30–20:30 for visitors.
While you’re there don’t miss nearby attractions: Vakil Bath, Vakil Bazaar, the Pars Museum and — importantly — the faludeh vendors behind the citadel, where the traditional Shirazi dessert is available.
Built on Karim Khan’s orders and supervised by him, Vakil Bath served as more than a bathing place: it hosted ceremonies and community gatherings. It remains an important communal site.

Commissioned by Karim Khan, the bazaar’s lanes, chaharsoq and vaulted passages teem with handicrafts and make a delightful place to stroll and shop.

About 500 metres from the citadel the Pars Museum offers further insight into Karim Khan’s era and local history.
Located on Karim Khan Zand Street — one of Shiraz’s main thoroughfares — the citadel faces Hijrat Street from Shohada Square. It’s easy to reach by bus or metro; parking is limited nearby so expect to find street parking in adjacent blocks.

Fars Province, Shiraz — Karim Khan Zand Street, Shohada Square, beginning of Hijrat Street
This article covered Arg-e Karim Khan from its founding by Karim Khan to the damage and conversions it endured. We described the citadel’s defensive walls and towers, the residential complex, the leaning tower and the water system.
Allow half a day to visit and don’t forget to share your photos.
Item | Detail |
|---|---|
Location | Karim Khan Zand St., Shohada Square (start of Hijrat St.), Shiraz, Fars Province |
Site area / Built area |
|
Key features | 12 m crenellated walls, four 14 m towers (one leaning), central courtyard with orange trees, pools, hammam, shah-neshins |
Current use | Museum of Fars (under Cultural Heritage Organization) |
Best time to visit | Year-round; combine with Vakil Bath & Bazaar |
Visiting hours | First half of year: 08:30–21:00; second half: 07:30–20:30 |
Tip | Quick note |
|---|---|
Opening hours | Visit between 08:30–21:00 (first half) or 07:30–20:30 (second half). |
Time to allow | Plan about 1–2 hours for the citadel and nearby sites (Vakil Bath, Vakil Bazaar, Pars Museum). |
Parking & access | There is no dedicated parking; street parking is limited — use public transport or allow time to find a spot. |
Photo & vantage tip | For the best courtyard and pool views, stand inside the iwan facing the main pool; the leaning tower is visible from outside the walls. |
Preservation note | The site suffered alterations (Qajar, Pahlavi prison conversion) and later restoration; be mindful of fragile surfaces. |

