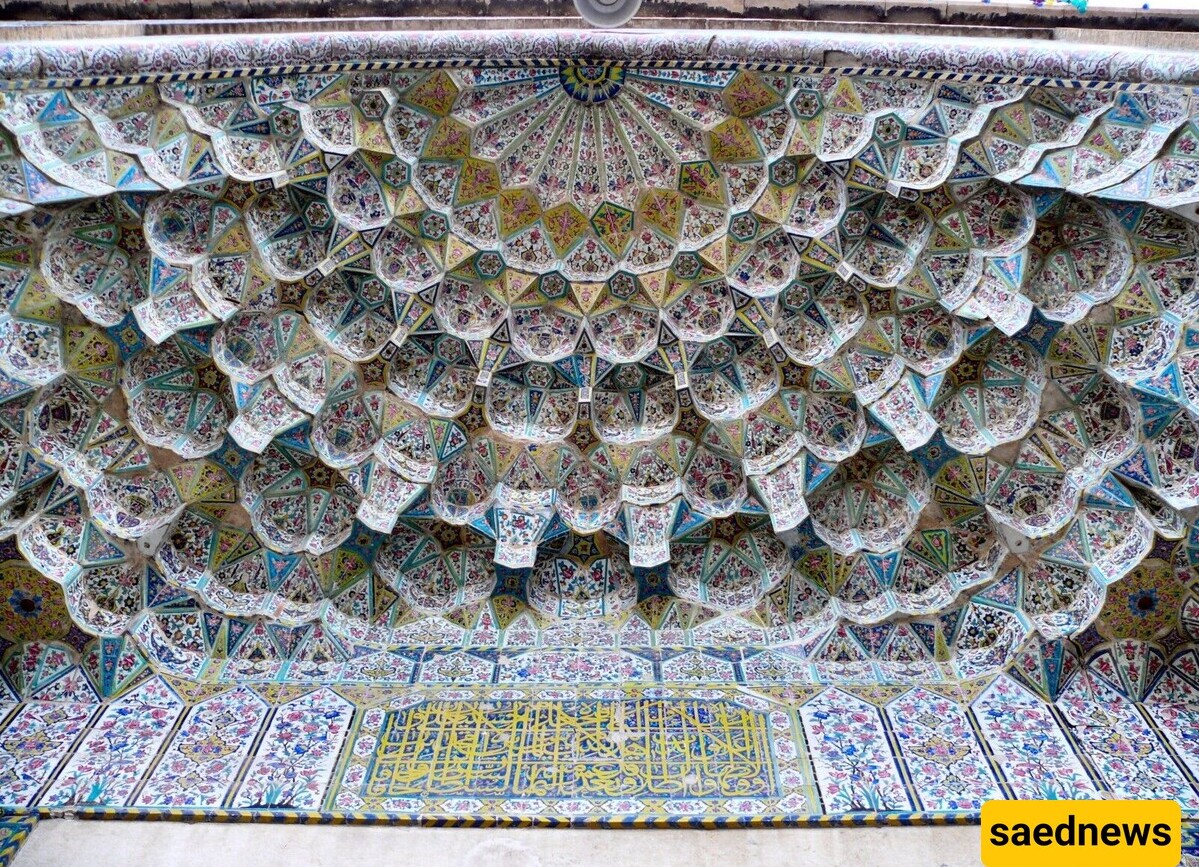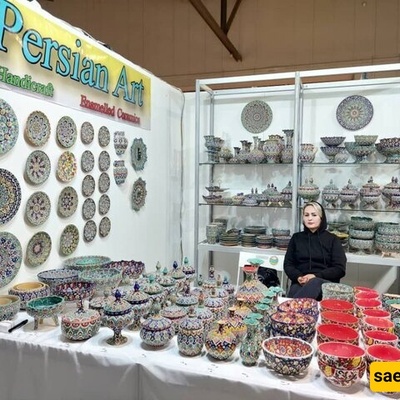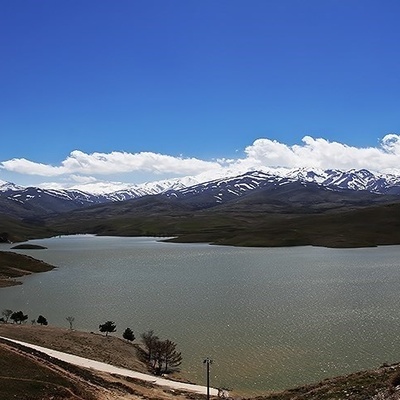Muqarnas is one of the decorative architectural elements that plays an important role in beautifying Iranian buildings, especially mosques and mausoleums. Stay with us to get acquainted with this unique art.

Muqarnas, also known as “Ahoo-pai,” is one of the decorative elements of Iranian architecture. Muqarnas is a type of three-dimensional ornamental niche work used under domes, half-domes above iwans (porches), and entrance portals. It is constructed using brick, plaster, or tile, where each tier of niches slightly projects over the one below, creating a stepped effect to close the opening. These niches feature various protrusions and recesses adorned with different motifs.
Muqarnas is an important architectural decorative element that plays a significant role in beautifying Iranian buildings, especially mosques and mausoleums. Muqarnas are built in layered tiers stacked upon each other, used to decorate buildings or to gradually transition from one geometric shape to another. Muqarnas can also be considered key elements in dome construction, although their primary structural role was lost over time, and now they are mainly decorative. Typically, muqarnas are installed in recessed corner surfaces under ceilings, but their placement can also be above walls, ceilings, corners, doorways, and similar locations. Some architects have even used muqarnas on building facades, mastering techniques so they do not add excessive weight or stress to the structure.
Muqarnas is a form of decoration with systematic recesses and protrusions, sometimes resembling hanging stalactites, essentially a type of volumetric architectural ornamentation. It is a three-dimensional and embossed representation of geometric patterns and interlaced designs found in Islamic architecture and art. The use of muqarnas flourished predominantly in Islamic architecture in Iran and other Islamic and Arab countries.

Muqarnas are classified into four types by shape:
Projecting Muqarnas: Made from the same materials as the building (brick or plaster) and, in their simplest form without any ornamentation, decorate the external surfaces. These have high stability.
Stacked Muqarnas: Made from the primary building materials such as plaster, brick, or stone, these are used on both interior and exterior surfaces. They are generally arranged in multiple rows (two to five or more) stacked atop each other, with moderate stability.
Suspended Muqarnas: Resembling hanging limestone prisms found in caves (called stalactites), these are mostly made by attaching materials such as plaster, ceramics, tiles, etc., to concave interior surfaces. They appear to hang and have low stability.
Honeycomb Muqarnas: As the name implies, these resemble a beehive with multiple small cells stacked together. Their appearance is similar to suspended muqarnas.
Historically, the Samanid era is notable for its use of regular geometric patterns in modular spatial coverings. During the Seljuk period, these patterns were applied to cover circular arch openings, significantly influencing the development of muqarnas work. This decorative element holds a prestigious place in ancient, traditional, and Islamic Iranian architecture and showcases the craftsmanship of master artisans. Although the oldest examples of muqarnas decoration date back to the 4th century AH (Islamic calendar) in Iranian Islamic architecture, its popularity grew from the 5th century AH and peaked in the medieval Islamic period. The Ilkhanid era, with its introduction of East Asian artistic elements previously unseen in Iranian Islamic architecture, marked significant technical and decorative advances in muqarnas design and execution.
Muqarnas is composed of small parts arranged systematically, gradually projecting from the base walls upward and ending at the roof apex, called the "Shamse" (ornamental medallion), creating a multi-layered, intricately folded ceiling. Muqarnas is commonly used under half-domes of entrances and iwans, dome corners, and sometimes covers entire vaults. It also appears in column capitals, minarets, tower exteriors, and interior room decorations.
Despite appearing complex, muqarnas are actually formed by a limited number of known components. The most important elements are the “Tas” or “Taseh” and “Shaparak” with “Parka.” The repetition and stacking of these parts create the muqarnas structure. Additionally, muqarnas may include a part called “Takht” (panel). Among these, the Tas is the key element— a small arch with a polygonal base placed between two tiers and connecting lines from the lower tier to a point above. The Shaparak is the counterpart of the Tas and connects a point from the lower tier to two lines above, filling the space between Tas units.

Muqarnas come in various forms, generally classified by the number of tiers or "feet" ("Pa" in Persian). Accordingly, muqarnas are called two-footed, three-footed, four-footed, or more. As the number of tiers increases, the parts become finer. They can also be divided into those with or without Takht components. Muqarnas usually hang below the ceiling, covering it as a secondary shell, often clad with materials such as brick, plaster, tile, mirror, or combinations thereof. This versatility in materials and settings enhances muqarnas’ ability to create diverse spatial effects.
The horizontal lines between tiers, called "Pa," form equal distances and appear as a single horizontal line from the exterior. The Takht parts are usually star-shaped and rest horizontally on these lines, connecting different tiers. Their presence increases visual complexity and depth, often described by craftsmen as giving the muqarnas a "wheel" effect.
Takht parts play a key role in the structure, acting like the “medallions” of a three-dimensional geometric pattern extended in space. Meanwhile, Tas and Parka adjust to any angle and rotate in any direction, giving muqarnas great flexibility. Designing muqarnas is a complex task requiring strong spatial imagination and extensive training.
Though some basic rules like equal spacing between tiers and positioning of Takht along radii from the Shamse center exist, many design questions remain challenging: How is the overall height chosen? How are the angles of the central medallion divided? How are Takht positioned relative to base walls? Which Takht go on which tiers? Such questions reveal the complexity and the expertise of muqarnas artisans.
The construction method of muqarnas differs depending on whether heavy materials like brick or lighter ones like mirror, tile, or plaster are used. In the Seljuk era, muqarnas were built by corbelling bricks in walls and piers, reducing the number of cornices toward the tip to complete the vault under domes. By the Safavid period, muqarnas were cast on the ground, and once completed, were attached beneath ceilings with pre-installed supports.
In the Qajar era, artists revived the art, sometimes creating muqarnas decoration separately from buildings. Because muqarnas have been used as independent decorative elements, their structural stability has been crucial, adapting to regional conditions. For example, in earthquake-prone areas, suspended muqarnas were rarely used, and if honeycomb muqarnas were used, special structural measures ensured stability, like evenly spaced rows and precise placement on arches.

Muqarnas are executed in two main styles, with elements becoming finer from bottom to top. They appear in column capitals, arches, inscriptions, and vaulted openings. Naming is often based on location, such as “Muqarnas of the arch,” “Muqarnas of the inscription,” or “Muqarnas of the column.”
The components, traditionally called “Alat,” include Shaparak, Tas, Takht, Shamse Araghchin, Shamse Takht Ghatari, Chahar Langheh Motanazzam, and others. While some Alat are common, others are limited to specific materials like plaster, mirror, or brick.
For construction, muqarnas are often preassembled as panels outside the building to save time and reduce risk. After installing each panel and securing it from behind, a thin plaster board is inserted between panels to maintain spacing. Panels are tied with strong yet thin rope called “Gholagh” (a type of cord), which acts like a temporary hanging column to prevent collapse until the plaster sets and the work is complete.

