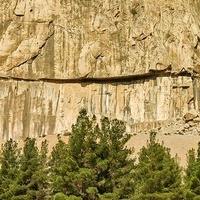SAEDNEWS: The Seyedbar Village School, with a total area of 470 square meters, includes four elementary classrooms of varying sizes, designed with the flexibility to overlap and combine with each other.

According to the Society Section of Saed News, quoting Faradeed, the design of the Jadgal School in Chabahar began following a call by an NGO involved in school construction. At the request of the people and teachers of the Seydbār Jadgal village in the Plan district, 100 kilometers from Chabahar city, the project was initiated. Regional surveys, needs assessments, and site evaluations were conducted, and construction was completed in 2020. The principal architect of the project is Arash Aliabadi, who, along with his team, spent approximately three years designing this primary school. The school has gained international recognition for its unique architecture, construction methods, and innovative design concepts.

Given the limited budget and the fact that the school was funded through donations, the project was not merely aimed at building a school for the villagers. From the beginning, it was based on a participatory model, sustainable development, and the creation of social, cultural, and economic infrastructure. The school was designed to become a hub for the development of the village and surrounding areas—not only a place for children’s education but also a space for training and gatherings for all villagers.
Initially, infrastructural improvements were carried out with the help of social facilitators. This included community-driven projects such as promoting hygiene and sanitation, constructing a septic system, and establishing a needlework workshop and the Banook Instagram page to showcase and sell their products. This approach empowered local women to engage in socially impactful activities, gaining recognition and influence within the village’s social and economic fabric. Villagers also participated as laborers in the construction process and contributed financially, including through sales from the needlework workshop. Consequently, the school was built with collective participation and a strong sense of ownership.

The Seydbār village school covers 470 square meters and includes four primary classrooms of different sizes, designed to overlap and merge as needed. The school also features a library, a multi-purpose hall for assemblies, exams, and the Banook needlework workshop, as well as primary and secondary courtyards. The school was ultimately designed to become the community hub and center for education and cultural activities for the entire village.
Based on the student population and local teacher availability, the school required four classrooms. Each pair of classrooms is interconnected, with the larger classroom including an intermediate space where students from the smaller classroom can participate. This allows for shared instruction from a single teacher while fostering interaction between younger and older students.
The school’s structure was built according to school renovation and earthquake-resistant standards, using the ICF system with EPS polystyrene panels, galvanized profiles, and reinforced concrete. The design eliminates traditional columns through the use of curved forms. The final exterior finish uses a semi-local material called Simgel, a mix of cement and local soil, which prevents traditional facade erosion from rain and floods while blending with the surrounding environment.

The design of Jadgal School emphasizes dialogue-based, interactive, and participatory learning. Conventional classroom layouts were reimagined to support this approach. Walls were transformed from simple partitions into porous, boundary-less, inviting, and joyful surfaces. The courtyards promote gathering, dialogue, and culture, while classrooms are designed to break hierarchies and encourage inquiry—the simplest concept being “learning together.” Designers aimed to create a space that nurtures thinking, creativity, and independent thought, turning the school into a fertile environment for intellectual and cultural growth.

