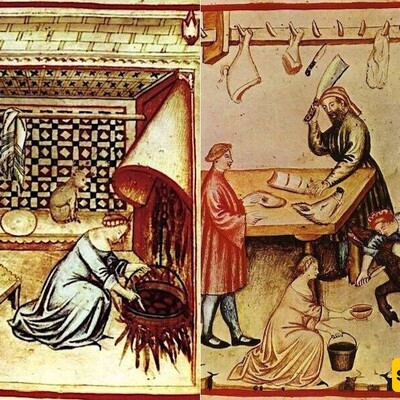SAEDNEWS: With its six floors, the Ali Qapu Palace is a true gem of Persian architecture and history. Ali Qapu Palace of Isfahan is one of the most significant architectural masterpieces of this city which was constructed during the kingdom of Shah Abbas the Safavid king as a royal palace.

According to SAEDNEWS, Ali Qapu Palace stands as one of the most iconic architectural achievements of the Safavid Dynasty, erected under the patronage of Shah Abbas I in the early 11th century AH (approximately between 1590 and 1614 CE). Positioned on the western side of Naqsh-e Jahan Square—a UNESCO World Heritage Site—this palace served as both a royal residence and a venue for important state functions, symbolizing the grandeur of the Safavid era.
Ali Qapu Palace is more than just an architectural landmark; it embodies the rich history and identity of Iran. It attracts numerous visitors eager to explore its halls and marvel at its details, making it an essential stop for anyone visiting Isfahan. The palace not only reflects the grandeur of past regimes but also serves as a cultural bridge connecting present-day spectators with their historical roots.
In conclusion, Ali Qapu Palace stands as a magnificent testament to Safavid artistry and architectural brilliance, making it a must-visit destination for those exploring the cultural heritage of Iran. Whether you are captivated by its rich history, stunning design, or vibrant craftsmanship, Ali Qapu offers an unforgettable glimpse into the past.

- Structure and Design: Initially conceived as a two-story atrium, the palace underwent multiple expansion phases, culminating in its present-day six-floor design (though it appears to have fewer floors from certain angles). The building features a significant height of 48 meters, with a distinguished five-story tower and a beautifully adorned two-story façade.
- Unique Features: Notable elements include the magnificent Music Room, renowned for its exceptional acoustics, which allowed music to resonate beautifully throughout the palace. The architectural design employs intricate stucco work, colorful tile mosaics, and exquisite frescoes, showcasing the artistic talent of Iranian craftsmen.

- First Floor: Acts as the entrance and houses administrative offices devoid of ornamentation.
- Second Floor: Contains the music hall, known for its remarkable acoustics.
- Third Floor: Features the royal reception hall, designed for entertaining nobility and dignitaries.
- Fourth Floor: Encompasses a terrace offering views of Naqsh-e Jahan Square, where Shah Abbas traditionally observed polo matches.
- Fifth Floor: Reserved for private quarters, reflecting the residential aspects of royal life.
- Sixth Floor: Provides panoramic views of Isfahan, showcasing the cityscape and surrounding landscapes.

The palace's multi-faceted beauty is enhanced by:
- Tilework: Showcasing a stunning color palette of yellows and blues, forming intricate patterns throughout the structure.
- Stucco Work: Including motifs inspired by Iranian culture, depicting vessels and traditional instruments.
- Miniatures: Notably featuring the works of revered painter Reza Abbasi, illustrating scenes of cultural interaction and diplomacy from the period—a testament to the artistic legacy of Iran.

