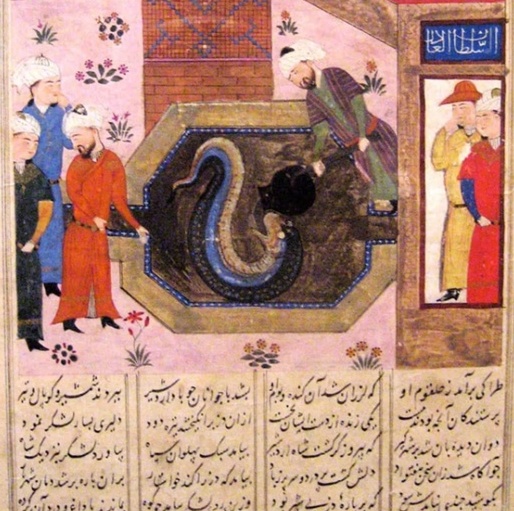SAEDNEWS: Bam Citadel, the world’s largest adobe fortress, stands as a timeless witness to ancient Persian civilization, holding centuries of history, mystery, and architectural marvels within its walls.
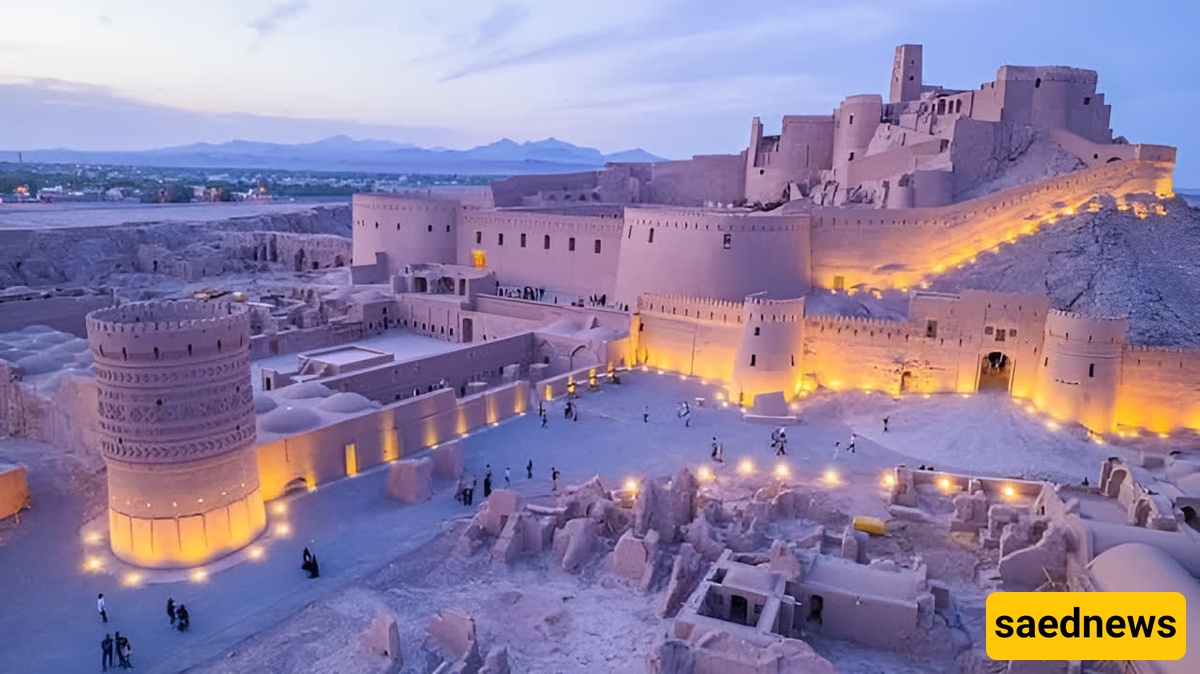
Bam Citadel, as one of the most famous attractions of Kerman Province, is located in the city of Bam. This unique adobe structure, listed on the UNESCO World Heritage List and registered as a national monument of Iran, showcases an impressive example of defensive architecture in the country. Before the 2003 Bam earthquake, it was considered the largest adobe structure in the world; however, the earthquake on December 26, 2003, reduced it to ruins. Continuous efforts by officials prevented this site from being removed from the UNESCO list. After the earthquake, restoration work and reconstruction of some parts of the citadel began, and it is currently one of the most visited tourist attractions in Bam.
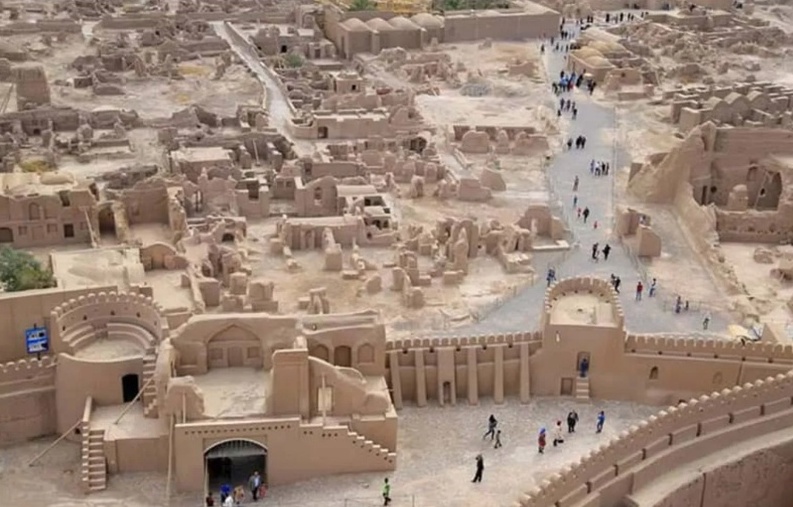
Bam Citadel is situated in southeastern Iran, in the city of Bam, Kerman Province. This ancient building was constructed north of the Posht-Rud River and atop a vast cliff, with the city of Bam and the famous Shahrbast Wall to its south, the old icehouse and the gardens of the Bag-Darvazeh neighborhood and the remains of Hazrat Rasool (PBUH) Mosque to the east, the Mazar Khajeh Morad neighborhood to the west, and the Hafez Abad neighborhood and Arg Park to the south.
There are many speculations regarding the age of Bam Citadel, with some attributing it to the Achaemenid period and others to the Parthian era. Additionally, many existing structures within the citadel date from the Timurid to the Qajar periods. According to historical writings such as Hodood al-Alam and Tarikh-e Vaziri, the historical background of this citadel goes back two thousand years, supported by abundant evidence, including several bricks in the governor’s house and the chief of the garrison’s residence, as well as the central layout of the site.
Originally, multiple construction layers on the walls and sections of the citadel indicate continuous building over different periods. One factor that helps estimate the construction period is the architecture itself; for example, the dimensions and scale of the mosque verandas resemble structures from the 4th to 7th centuries, i.e., the Samanid to Seljuk periods. Likewise, the entrance arch of Bam Citadel reflects Sassanian architectural style, which is why its construction is attributed to that era.
Based on studies conducted in the Parthian capital, Partanis (in Ashgabat), which features architecture similar to Bam Citadel, it can be concluded that this fortress belongs to the late Parthian and early Sassanian periods.
There are written records of military campaigns by the first Sassanian king, Ardeshir Babakan, in the Bam region during the late Parthian period; however, this is not the whole story, as texts regarding historical structures around Bam Citadel during the Sassanian era and even earlier exist. One of these sources is the Shahnameh, which refers to Ardeshir Babakan’s attack on a fortress called “Kajaran” to defeat the king Haftan Bukht (Haftvad). The Haftvad fortress served as the initial foundation of Bam Citadel and was apparently located on a hill where the current citadel now stands.
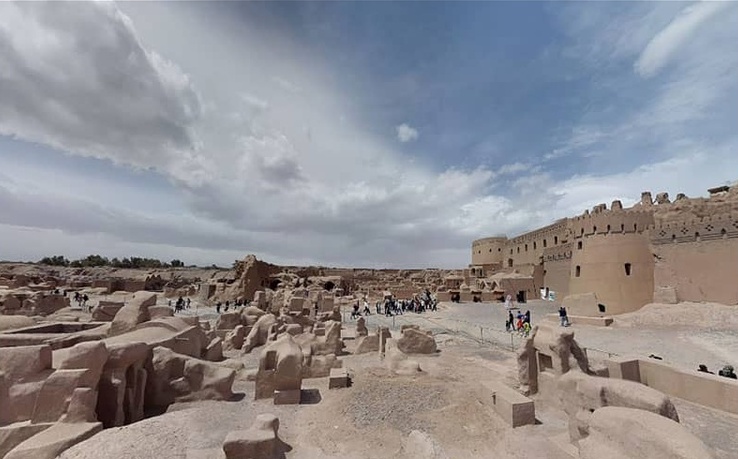
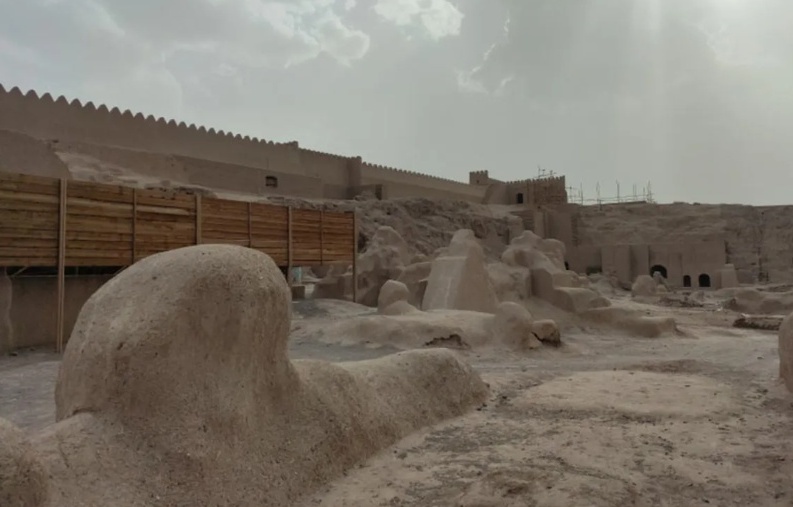
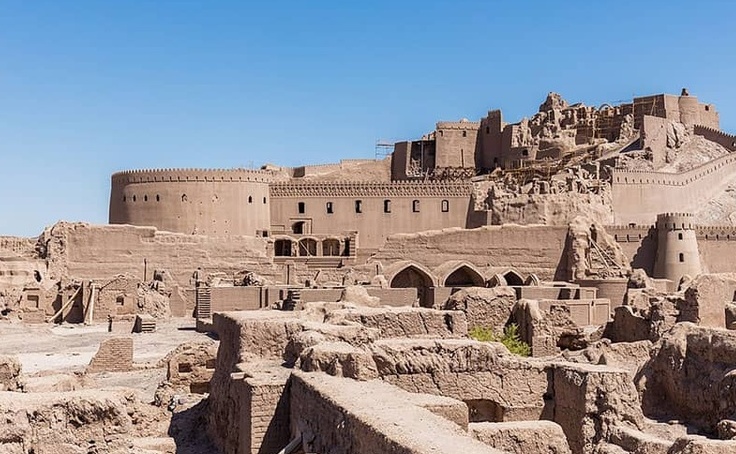
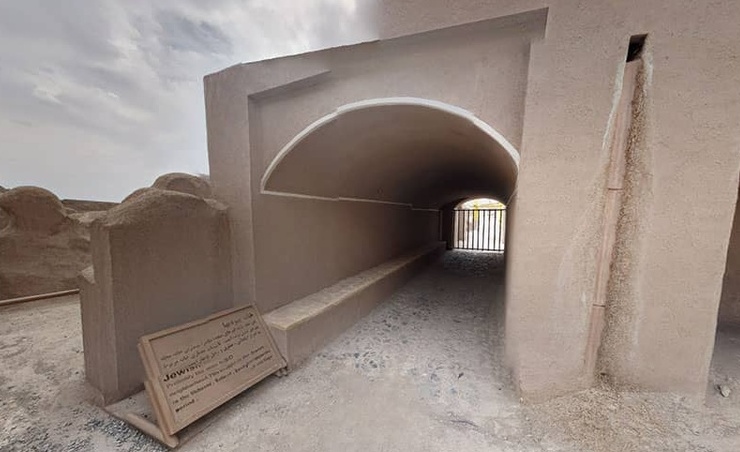
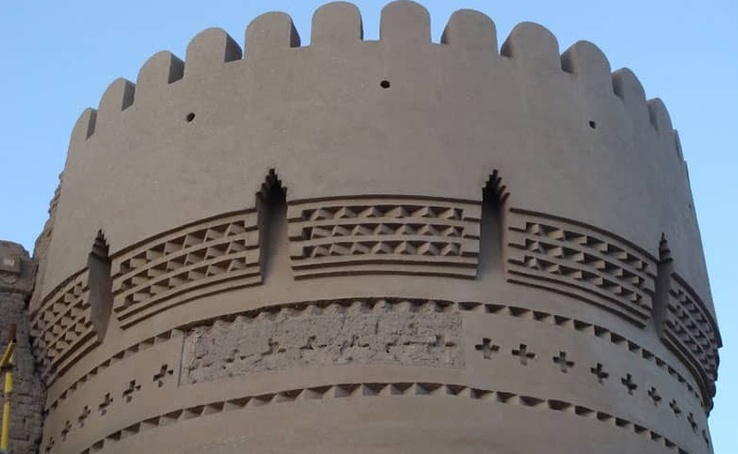
In the writings from the post-Islamic period, traces of Bam and the Bam Citadel can be observed—especially since during this era the Grand Mosque, the Prophet’s Mosque (PBUH), and a Hosseiniyeh with a two-story iwan and three clay pulpits were constructed. According to experts, the two towers located on either side of the entrance and the octagonal hall of the citadel date back to the Safavid era.
Historians of the 3rd and 4th centuries AH, such as Ibn Khordabeh and Qudamah ibn Ja’far, have mentioned the city of Bam and its citadel. Ya’qub Lays Safari, the founder of the Saffarid dynasty, after defeating the last ruler of the Tahirid dynasty, captured him and exiled him to the Bam Citadel. Furthermore, historical writings indicate that from the early introduction of Islam in Iran until the Qajar era, the Bam Citadel served as a refuge for rebels. The governor of Fars, after being defeated by the Caliph’s commander in Shiraz in 297 AH, also sought refuge in this citadel.
In 696 AH, Nosrat Malik took sanctuary in the Bam Citadel, and Amir Mobaraz al-Din, one of the rulers of the Muzaffarid dynasty, succeeded in entering it after four years. Following this event, the citadel gradually fell into ruin until Shuja’ al-Din Khorasani restored it. During the reign of Shah Sultan Husayn Safavid in 1105 AH, after Mahmud Afghan’s invasion of Iran, Ashraf Afghan ascended to the throne and took control of cities such as Narmashir, Rafsanjan, and Bam.
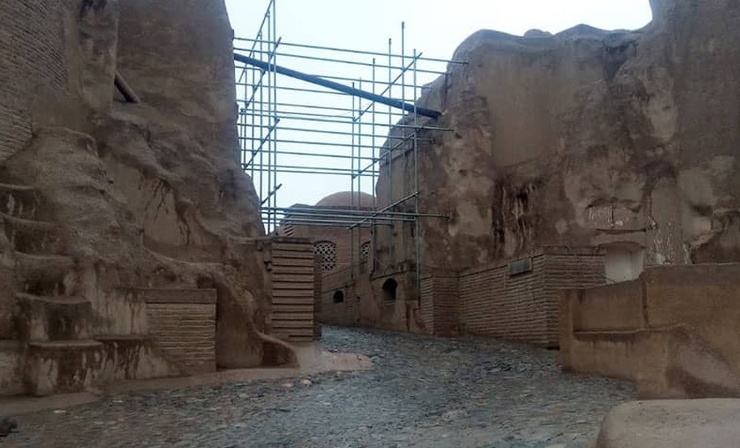
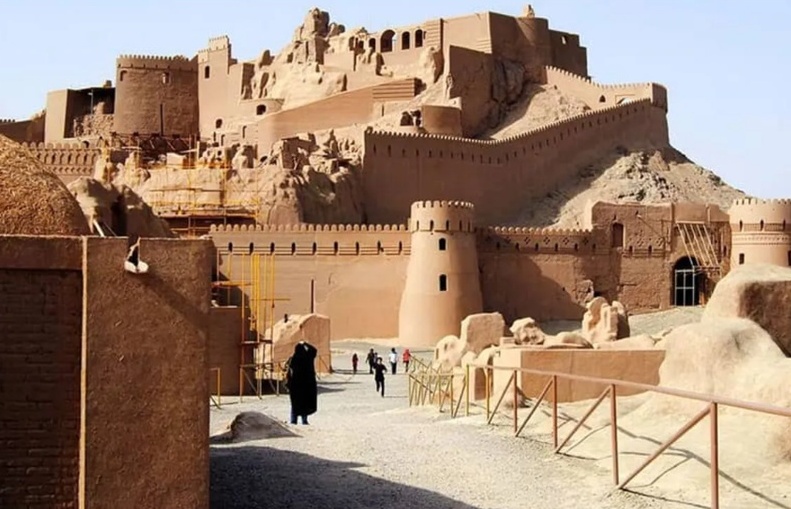
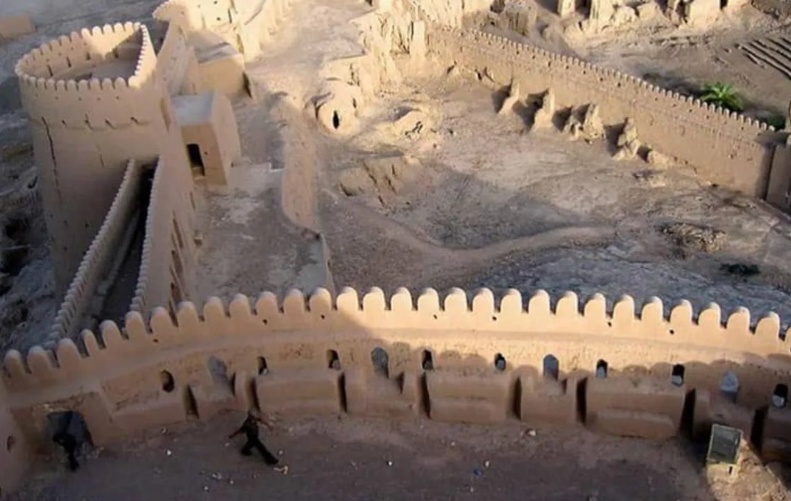
After being defeated by Agha Mohammad Khan Qajar in 1209 AH, Lotf Ali Khan Zand fled to the Bam Citadel. Upon entering the citadel, Agha Mohammad Khan ordered the execution and beheading of 600 prisoners. Three hundred of these heads were brought to Bam, after which the governor of Bam also severed the heads of these individuals and erected a minaret in the city using all the heads.
Firooz Mirza Nosrat al-Dowleh, in his travelogue to Baluchistan and Kerman, wrote:
"Throughout its long life, the Bam Citadel has repeatedly been subjected to attacks, wars, long enemy sieges, destruction, and ruin, and prominent signs of this destruction remain. Nevertheless, each time, it has been chosen, restored, and expanded more robustly than before to accommodate future generations."
About 150 years ago, the inhabitants of the citadel left the area and settled in the palm groves and gardens outside the city.
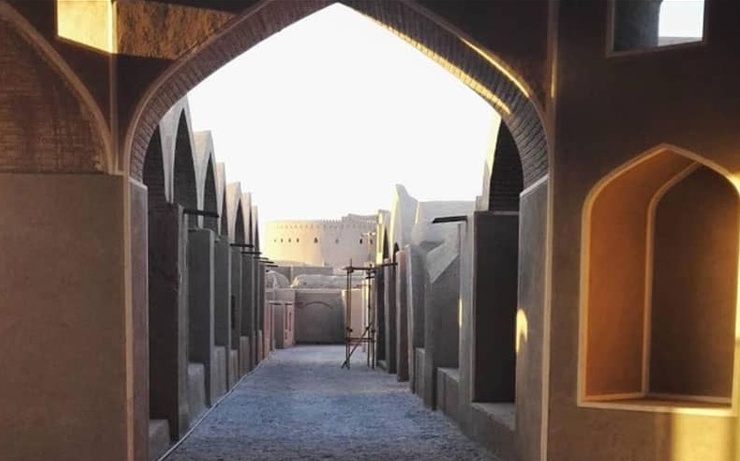
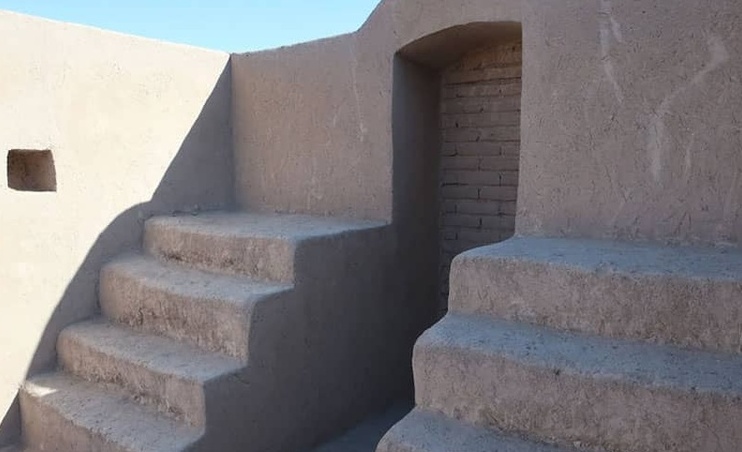
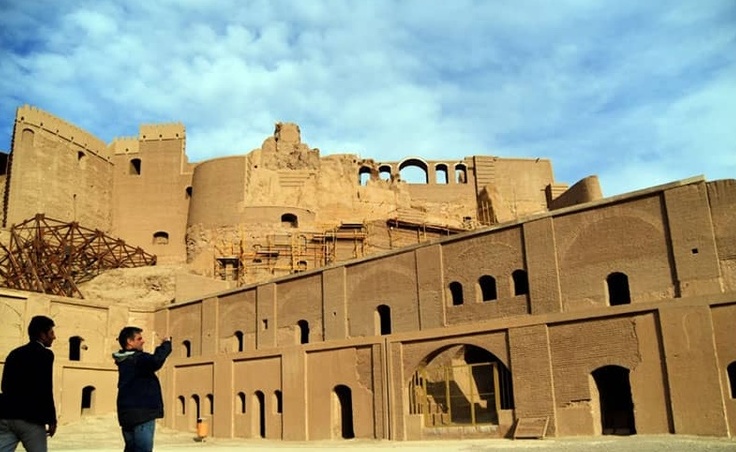
The large fortress or citadel of Bam has a citadel located at the heart and highest part of the fortress; it appears that due to the grandeur of this citadel, the entire fortress was referred to as the citadel. Interestingly, the Bam Citadel was situated along the Silk Road, enabling connections between Iran and Central Asia from the east, the Persian Gulf from the south, and Egypt from the west. This citadel, considered one of Bam’s main attractions, thrived until 1850 AD, although for unspecified reasons it was eventually abandoned.
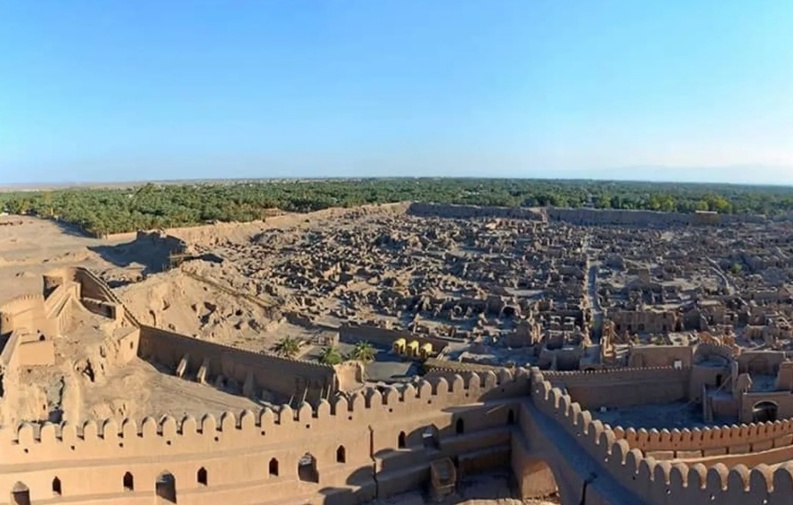
The Bam Citadel is an ancient city comprising a collection of tall structures and includes two sections: the residential (commoners’) area and the governmental area, each with its own structures and functions. In fact, the upper part of the citadel served as the center of political and military command and administration. The citadel spans approximately 18,000 square meters and is surrounded by walls 6 to 7 meters high. These complex walls, which extend to the center of the citadel, separate its various sections.
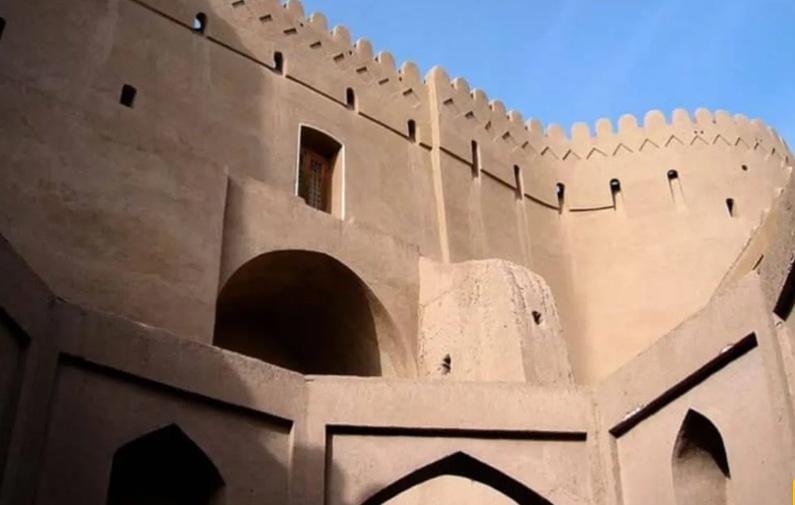
The historic Bam Citadel is over 2,500 years old and has played a significant role in Iran’s history and culture, repeatedly protecting the country from invaders. Evidence of this can be seen in the dramatic stories from the time of Agha Mohammad Khan Qajar’s invasions and the killing of Lotf Ali Khan. Although the Bam Citadel could not withstand the devastating earthquake of 2003 (1382 in the Iranian calendar) and was severely damaged, restoration work on this historic site has continued since then.
The unique features of the Bam Citadel led to its registration on Iran’s National Heritage List on 1 Farvardin 1345 (March 21, 1966), and ultimately, in 2004, it was inscribed on UNESCO’s World Heritage List.
At dawn on 25 December 2003 (5 Dey 1382), an earthquake measuring 6.6 on the Richter scale shook Bam. In addition to causing extensive human and financial losses to the city, it destroyed approximately 80% of Bam Citadel. The damage to the citadel was so extensive that UNESCO placed it on the “World Heritage in Danger” list; however, restorations and reconstructions carried out after the Bam earthquake until 2013 (1392) led the UNESCO World Heritage Committee to recognize the improvements in the maintenance and management of the citadel and its surrounding area and remove it from the list of heritage sites at risk.
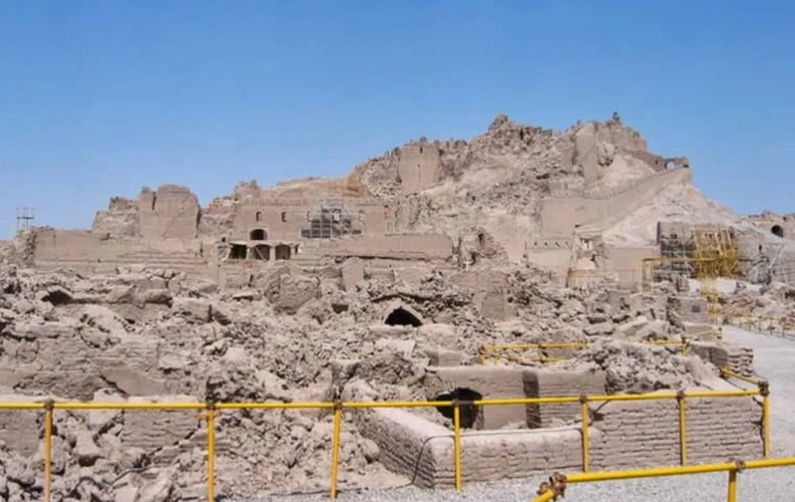
After the earthquake, UNESCO and several member countries provided significant financial and technical assistance for the reconstruction of the citadel. Among them were Japan, France, and Italy. Japan, in addition to sending $1.3 million for reconstruction, supported the project by providing equipment and a 3D model of the citadel. Italy’s Ministry of Cultural Heritage and Activities also contributed to the strengthening and restoration of one of the citadel’s towers with a budget of approximately €500,000. The assistance of France and the World Bank also played a significant role in the citadel’s reconstruction, ultimately leading to Bam Citadel being removed from UNESCO’s list of endangered sites.
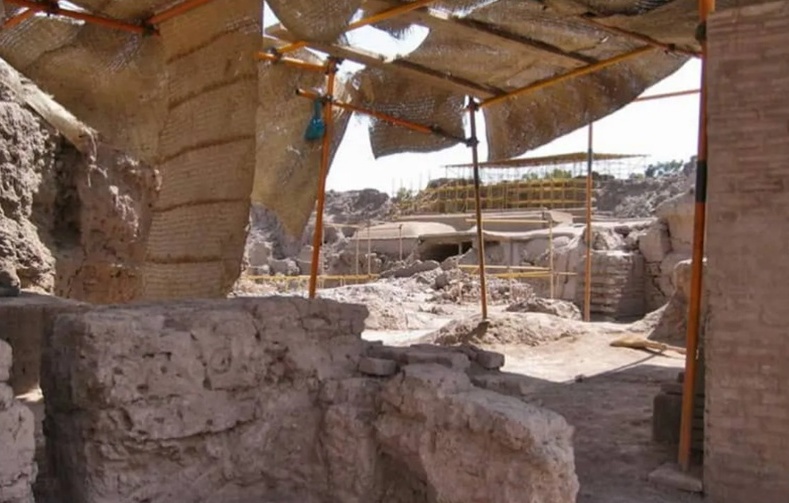
The Bam Cultural Heritage Rescue Headquarters was established after the 2003 earthquake, and debris removal at the citadel began in 2004 (1383), a process that lasted about seven years. During this period, study and documentation efforts were also undertaken. Restoration work on the citadel began in 2006 (1385); however, reconstruction of Bam Citadel continued with greater determination from 2009 (1388) onward.
According to officials, the earthquake is considered a part of Bam Citadel’s history, and since the citadel is not intended to be returned to its pre-earthquake state, some areas are maintained in the same condition as they were after the earthquake.
The reconstruction of Bam Citadel has been carried out in a way that, in the event of another earthquake, widespread destruction would be prevented, and damages minimized. Interestingly, 99% of the restoration work was carried out by local forces, and the main sections have been secured so that tourists can safely visit the site.
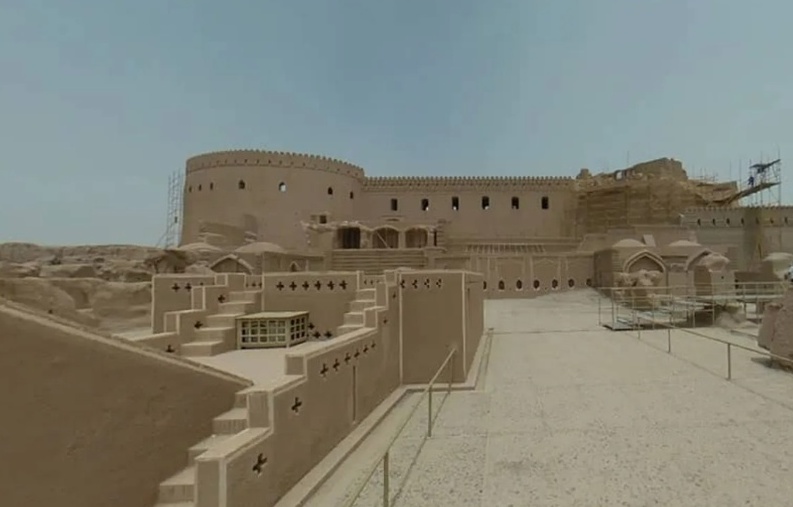
Years after the Bam earthquake, relentless efforts by the Cultural Heritage organization to restore the historic citadel have made it so that tourists, when seeing the main gate, might imagine that the historic structure was never damaged by the earthquake. Perhaps this is due to the reconstruction process and the preservation of the original architecture of the complex; the only noticeable difference is the new, reconstructed appearance of the bricks.
With the reconstruction of all pathways, movement throughout the site has become much easier. Moreover, without causing the slightest damage to its historical essence, the citadel has been strengthened according to modern standards. As a result, tourists can visit the historic structure as before. Interestingly, the trunks of date palm trees that existed in the two watchtowers of the citadel helped reduce the damage during the earthquake.
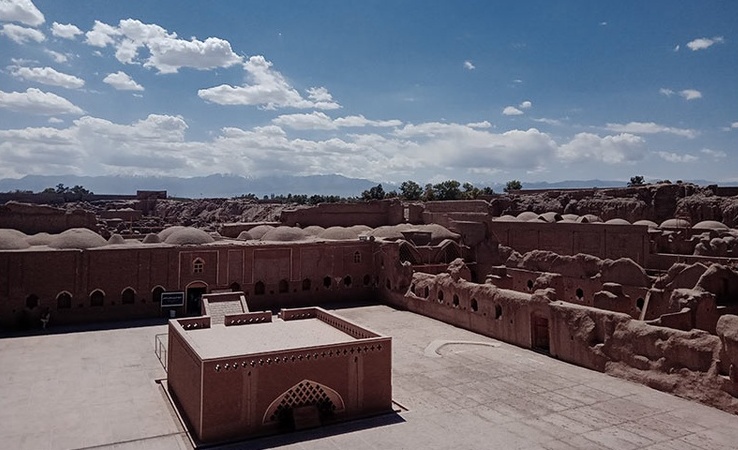
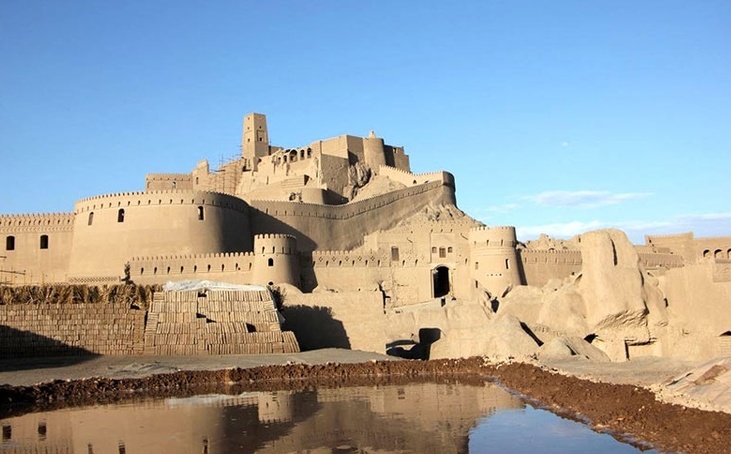
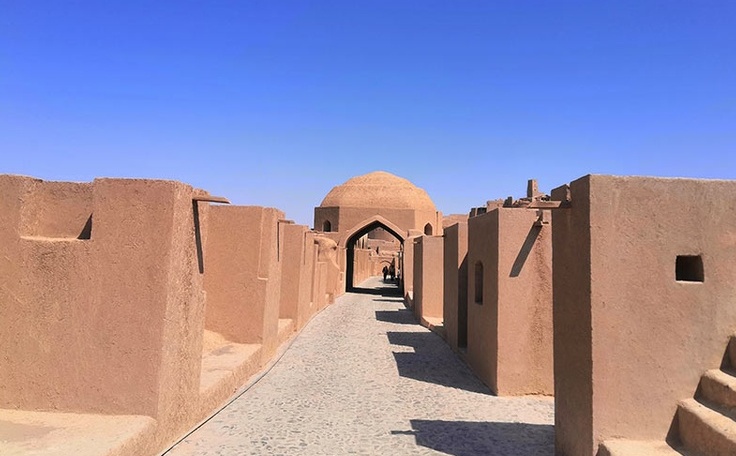
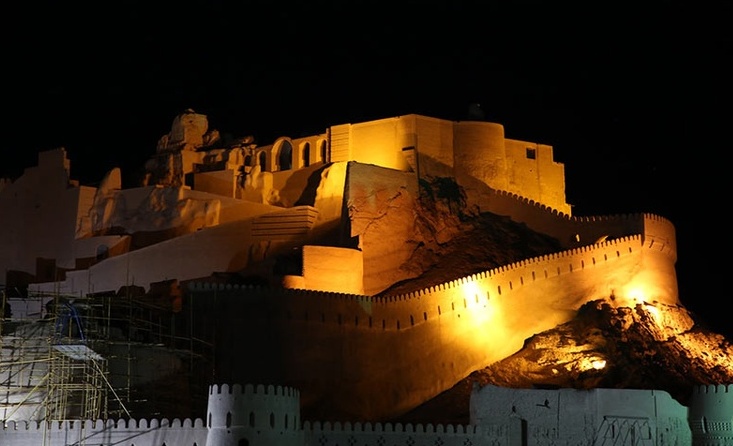
From the appearance of Bam Citadel, it seems that its designer or designers had envisioned the final layout of the entire city from the very beginning. Bam Citadel resembles a small city built in the form of a massive, fortified fortress, designed not only to ensure security within the city but also to prevent enemy infiltration. The presence of towers and ramparts in this fortress, as well as secret passages and military commanders’ headquarters at the summit, indicates its high level of security.
Research findings show that the Bam Citadel complex, similar to many examples in Central Asia and Mesopotamia, exhibits the structural characteristics of a Hippodamian (grid-pattern) city. The citadel was built, following the traditions of the Medes and Parthians, on a high hill to make enemy access difficult and to increase control over surrounding areas. Moreover, the placement of the government headquarters at the highest point of the fortress allowed oversight of the lower levels, and given the sloped path leading to the ruler’s quarters, access to it was made more difficult.
Experts believe that the existence of residential neighborhoods and how they were interconnected, the numerous historical structures, and the placement of buildings on the hillside—ultimately culminating in the unique Four Seasons Mansion at the highest point of the citadel—demonstrate the extraordinary urban planning and architectural value of the site. In this 2,500-year-old mud-brick fortress, materials such as clay, rubble, straw, and raw bricks were used, which helped preserve its main structure over the centuries. In fact, the fortress’s imposing appearance and security features indicate that its design and construction were based on military and defensive logic. The strength and grandeur of Bam Citadel led Emad al-Saltaneh, during the Qajar period, to call it the “Fortress Created by God.”
The engineering features of Bam Citadel reveal that hundreds of years ago, its builders used wind engineering in combination with water engineering and architecture to create ventilation and humidity control systems. Considering the high heat and low humidity of the region, the site with the highest wind levels was chosen for constructing the citadel. Wind entered from the western part of the citadel, passed through spaces and corridors, and reached the ruler’s quarters. Engineers used a combination of water supply and windcatchers to cool the air, channeling the wind through the water system to reduce the citadel’s internal temperature.
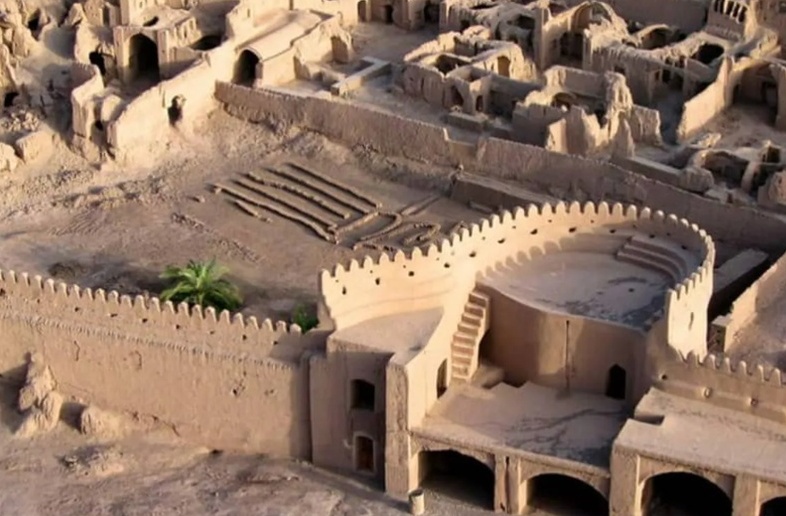
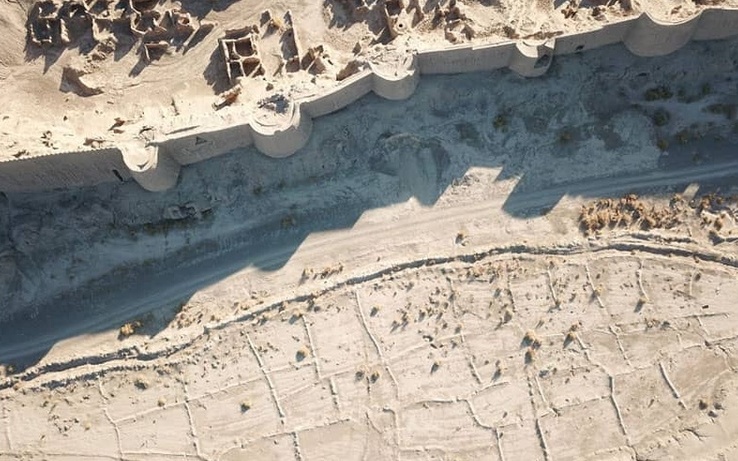
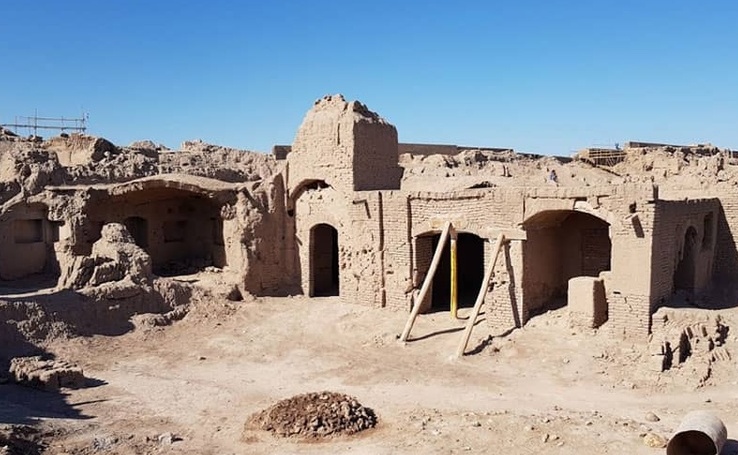
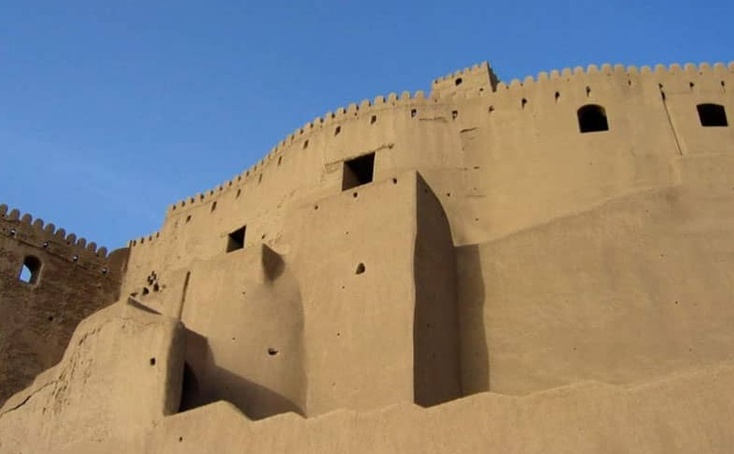
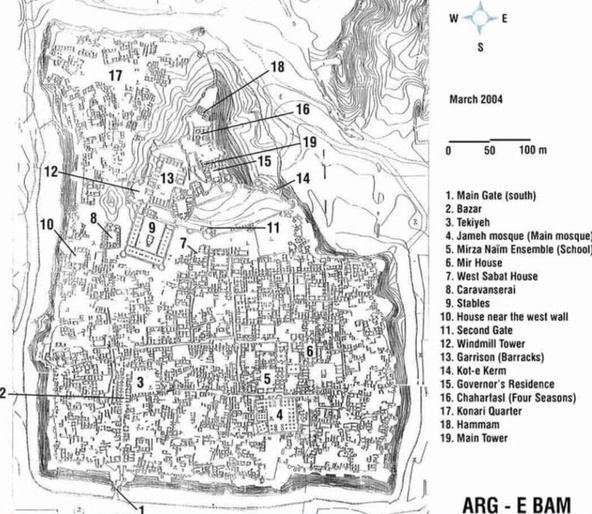
The geometric shape of Bam Citadel is rectangular, with a width of 200 meters and a length of about 300 meters, consisting of two main sections: the upper (Aliya) and lower (Sufla) parts. The two-tiered structure is considered one of the most important architectural features of the complex, with the main citadel and surrounding areas designated for governmental affairs (upper section) and other areas serving as residential quarters for the common people (lower section).
The main parts of Bam Citadel include the main gate, bazaar, Tekyeh square, Mirza Naeem complex, Friday Mosque, Prophet’s Mosque (PBUH), bathhouse, Four Seasons Mansion, second enclosure gate, school or Khanqah, caravanserai, Zurkhaneh (traditional gym), stables, armory, governor’s house, main well of the citadel, Kat Karam Gate, prison, windmill site, remains of the old neighborhood, and Gholam or Kenai neighborhood.
The current structure of Bam Citadel has undergone changes and restorations over different periods, showing the influence of Islamic architecture, although parts of it undoubtedly date back to pre-Islamic times.
The governmental section is located in the northern part of the citadel and includes the military fortress, governor’s house, bathhouse, barracks, water well, Four Seasons Mansion, stables, main tower, windmill structure, gate, and walls and ramparts. The ruler’s quarters are located just beyond the second gate, atop the hill and on a slope. Here, a stable is situated, with a well and water reservoir inside the compound. After the stable comes the house of the military chief and the barracks. A Qajar-era windmill stone is seen in the southwest tower, which is the only windmill in the Bam region.
The Four Seasons Mansion, located in the governmental section, is one of the tallest parts of the citadel, with a bathhouse behind it. From the back of the Four Seasons Mansion, a passage leads to Kat Karam Gate, apparently intended as an escape route for officials during emergencies.
The Four Seasons Mansion, used for city administration and issuing decrees, has three floors, each with architecture completely distinct from the others. Based on the arches, shapes, and materials, it can be concluded that the lower floor is older. Its features evoke Sassanian and Parthian architectural elements, and it may be attributed to a fortress built following the defeat of Haftvad, by order of Ardeshir.
Until about 80 years ago, in the mid-Qajar period, life continued in this citadel, with the ruler’s quarters serving for gendarmerie and military command purposes.
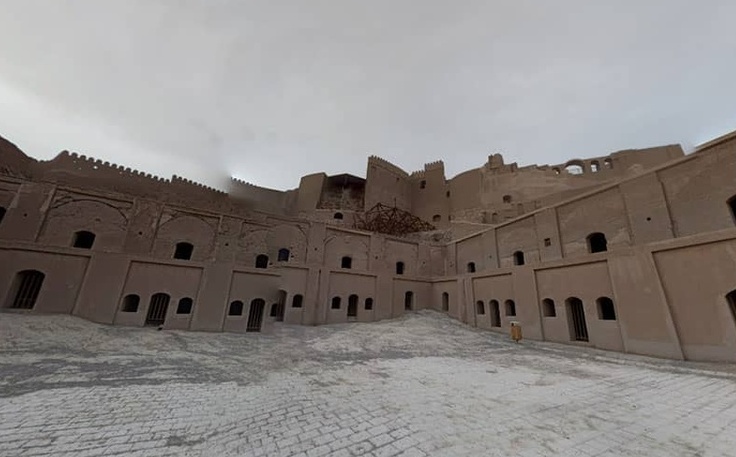
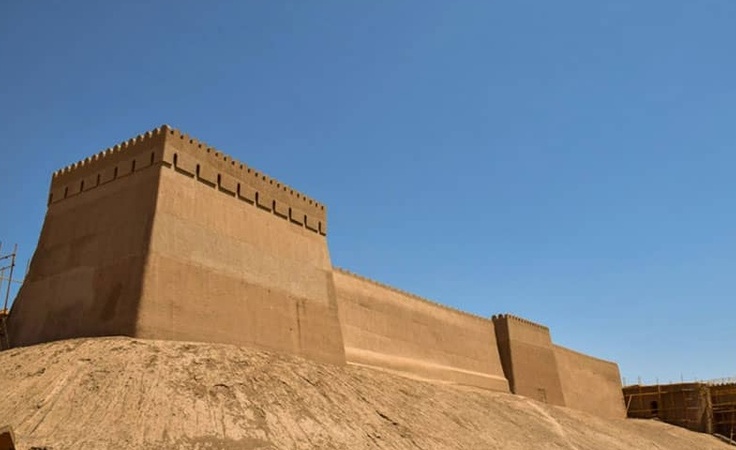
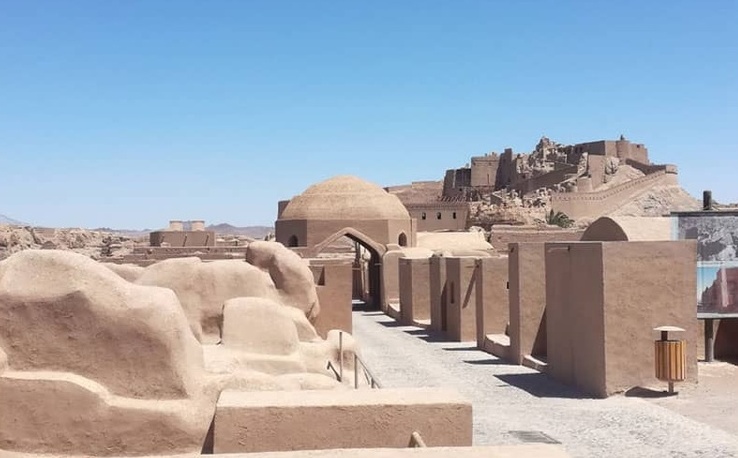
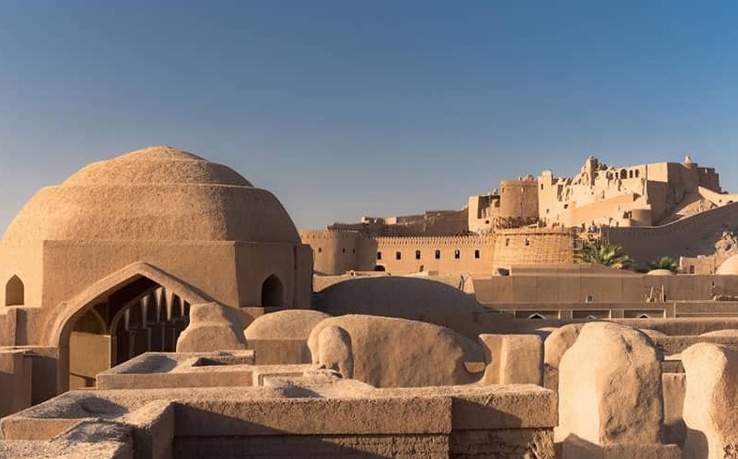
The lower section (residential area for commoners), which is separated from the governmental section by a high wall, contains various parts, including the gatehouse building, the city’s main entrance, the pathway to the citadel and the bazaar, a school (khānaqāh), a traditional gym (zurkhāneh), a covered alley (sābāt), Tekyeh Square, the Grand Mosque, the Prophet’s Mosque (PBUH), a bathhouse, stables, the Mirakhur building, residential areas, and public buildings. The Arg’s zurkhāneh, similar to traditional gyms, includes a dome, four iwans, and a central pit. There is also a covered alley in this citadel, known as the Jewish Sābāt.
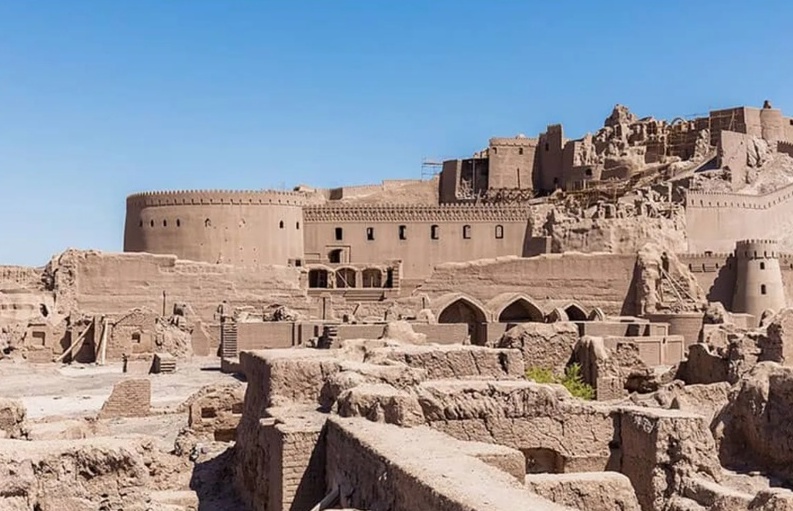
The stable area, which could accommodate around 200 horses, is located at the second city gate entrance, where the mangers and water troughs still exist. This stable, considered one of the most beautiful buildings of the Arg, is adorned with plasterwork from the Mongol and Timurid periods.
The presence of a moat around Bam Citadel was intended to enhance the fortress’s defensive power and protect against enemies, reflecting the intelligence and ingenuity of ancient Iranian architects—especially since it was dug along the path of a flowing stream.
A massive system of towers and ramparts surrounds Bam Citadel; 29 tall watchtowers, spaced irregularly, stand out along the slopes of the local hills. An interesting feature of the watchtowers is the trapezoid-shaped openings for observing the city, which expanded the guards’ field of view while minimizing the chance of arrows hitting them. Additionally, 76 guard towers were planned across the city.
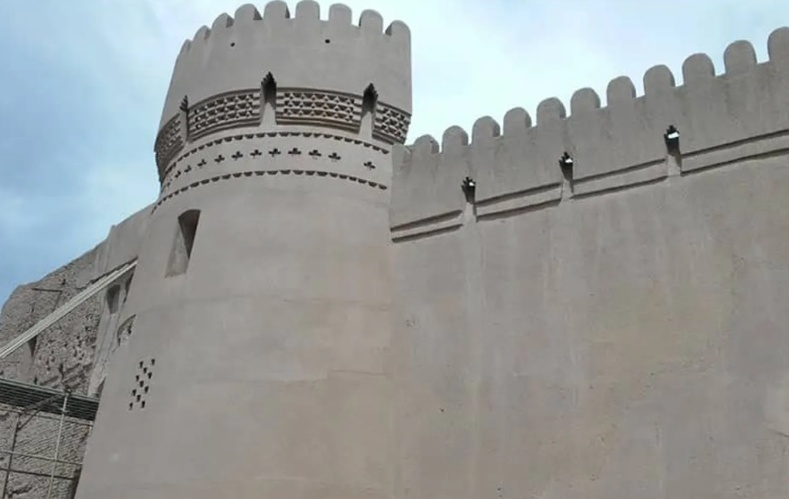
One of the unique features of Bam Citadel is its four walls. The first wall, 18 meters high, protected the people from enemy attacks, with its width exceeding six meters in some sections. Watchtowers were integrated into parts of this wall to strengthen it and provide resting areas for guards and officials. The outer wall of the citadel was surrounded by a moat.
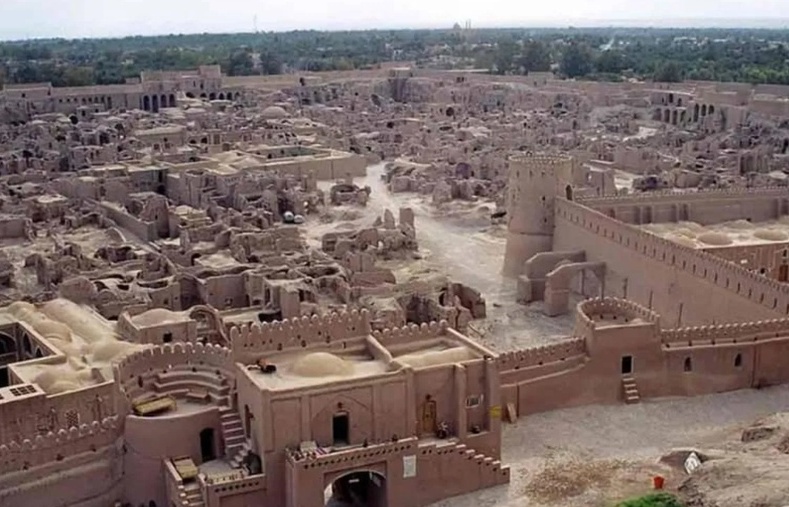
The houses of Bam Citadel are divided into three categories: ordinary, semi-noble, and noble. Smaller houses belonged to poor residents and had two to three rooms. Houses with three to four rooms, some of which included an iwan, were for the middle class. Interestingly, noble houses were equipped with inner and outer courtyards, a water well, stables, and private baths. The governor’s house, located at an elevation of 61 meters, consisted of a summer and a winter section.
The commoners’ houses were built on flat land next to the mountains. Some of these houses are especially significant due to features such as inner and outer courtyards, iwans, windcatchers, spaces for keeping horses and livestock, and so on. Almost all these houses are connected to each other, forming interlinked pathways.
Some houses in the citadel were constructed in two stories without regard for the load-bearing capacity of the columns, reflecting population growth during certain periods of history. In addition, there are variations in the size and durability of the houses.
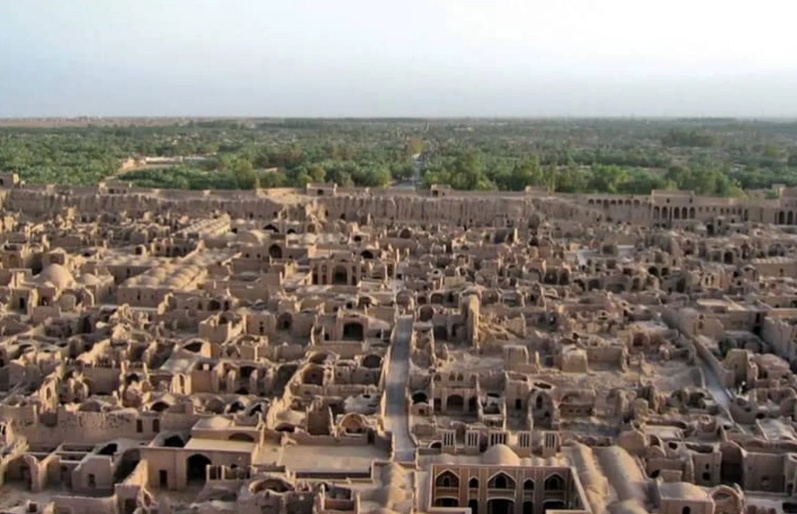
The city gates were built according to social class needs and defensive purposes, and the initial city wall included four large gates. This gate leads to a market 90 meters long, where traces of the shops can still be observed. In the northern part of the citadel, in the Ket Karam neighborhood (Karam House), the remains of the second gate are visible, which apparently was blocked after the construction of the citadel’s walls.
The gates were designed so that once the entrance was closed, no human or animal could enter. Additionally, the presence of gardens, water wells, and domestic animals within the citadel allowed residents to live behind the closed gates for extended periods.
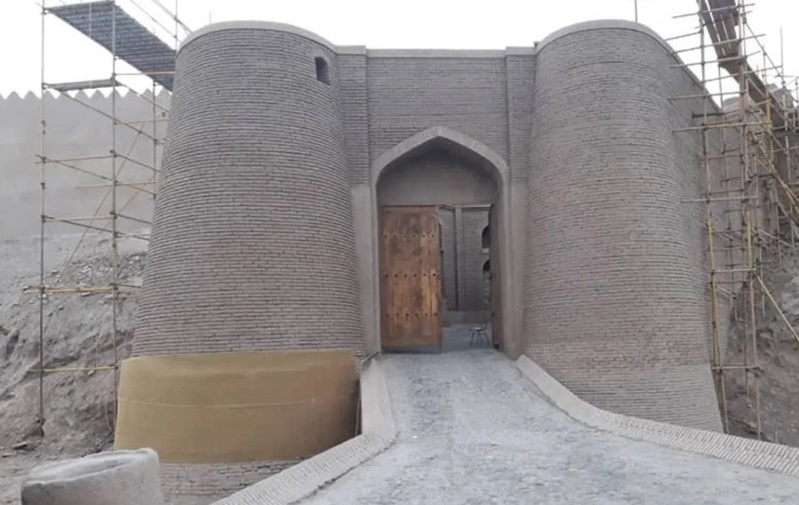
The Jameh Mosque is one of the most important and largest structures in the citadel, holding great significance for the people of Bam. For this reason, on Mondays and Fridays, people would light candles and make vows here in the hope that their wishes would be fulfilled. During the restoration of Bam Citadel, candle boxes with candles inside were discovered, dating back to before the Revolution. Until the rise of the Safavids, the Prophet Mosque, the Jameh Mosque, and the Hosseiniyeh were also used to display and sell merchants’ goods.
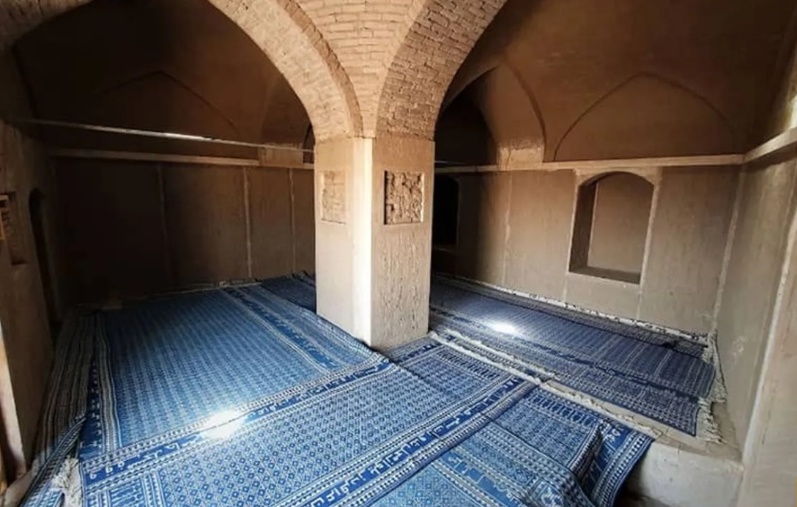
One remarkable feature of life in Bam Citadel is how people of that era coped with the extremely hot weather. In fact, each building in the citadel had a windcatcher that directed air inside and functioned like a natural air conditioner. Interestingly, larger and more important buildings used four-sided windcatchers, while smaller buildings used single windcatchers to allow air to enter from multiple directions.
The placement of the main gate also helped direct strong winds outside the citadel. Another interesting point was the presence of small pools along the wind path, which not only cooled the air but also reduced dust, reflecting the unique architectural style of Bam Citadel.
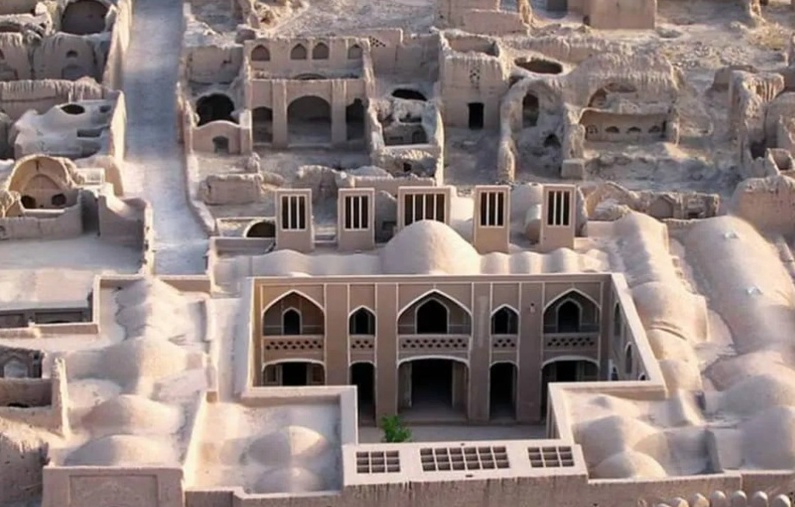
Bam Citadel has three wells, located next to the Four Seasons Palace, in the Artillery Square, and near the stables. Archaeological excavations in the northwest of the citadel uncovered the fortress’s water system, which distributed water from two qanats through a dispersal building. Part of the water was conveyed via clay pipes (tanbūsheh) to the camel-neck structure in the western moat and then into the citadel, eventually flowing on the surface in the western part of the lower-class residential area. A public bath was located in this area, where people used this water for bathing.
After the 2003 earthquake, bones were scattered from the walls of Bam Citadel. Studies revealed that they included 68 child and infant corpses. These remains date back many years; however, after the Bam earthquake, the corpses of children were again buried within the citadel walls, making Bam Citadel’s walls effectively a standing cemetery for children.
Studies showed that two of these buried children had plastic umbilical cord clamps, indicating they were more contemporary. It appears that from the Safavid era until recent years, this citadel was used for burying children. DNA testing on the bones revealed that these children were all male and aged between one and six years. After sampling and research procedures, the remains were reburied in the same location to prevent the skeletons from disintegrating.
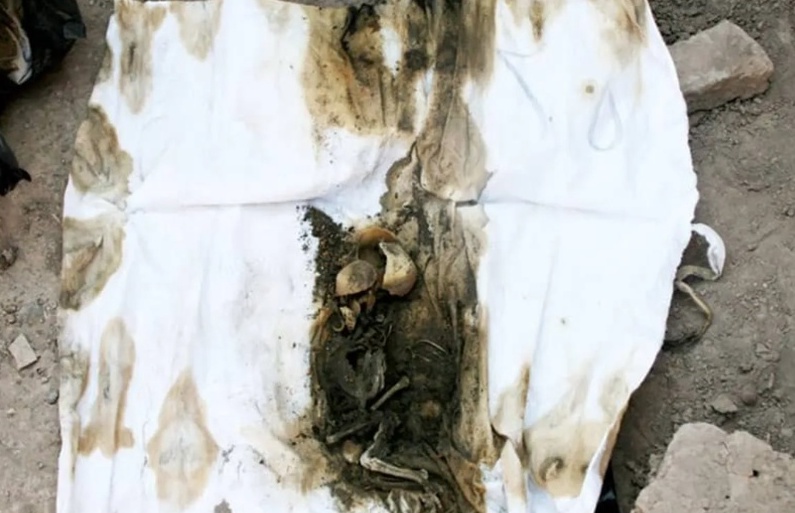
On the shrouds of the children, designs and patterns can be seen that do not conform to Islamic laws, and apparently, in ancient times, people of different faiths lived in the citadel. Since non-Muslims could not bury their dead alongside Muslims, this may explain why children were buried within the walls of the citadel. However, other theories also exist regarding this matter. For example, it is said that the children's remains date back to the period of repairing the citadel walls after the Afghan invasion up to the Qajar era, a time when there were fewer conflicts in the region. Additionally, the fact that all the children were boys strengthens the possibility that this was based on a practice of infanticide of boys during a period of Iranian history.
The burial of children in the citadel walls was carried out in three ways. The youngest children were completely placed inside bricks, so that each brick effectively became the child’s coffin. Some children were placed in the spaces between the bricks, and in the third method, which pertains to more contemporary children, the bodies were buried at the base of the wall and stacked on top of each other. Because they were covered, they were discovered later.
At the time of Agha Mohammad Khan Qajar’s invasion, Lotf Ali Khan Zand had no choice but to flee from Kerman to Bam. Three people accompanied him during the escape, including Jahangir Khan Sistani, the son of Bam’s governor, who went missing in a sandstorm. Eventually, Lotf Ali Khan entered the Bam Citadel alone two days later. Exhausted, he fell asleep in the citadel’s hall, only to be awakened by the neighing of a horse and find himself surrounded by Agha Mohammad Khan.
The governor of Bam, unaware of his son’s disappearance, assumed his son had been captured by Agha Mohammad Khan and consequently handed over Lotf Ali Khan in exchange for his son’s release. Lotf Ali Khan did not surrender easily, and according to exaggerated local tales, he killed so many soldiers that by sunset a mound of bodies had piled up. Ultimately, soldiers targeted his horse and brought him down.
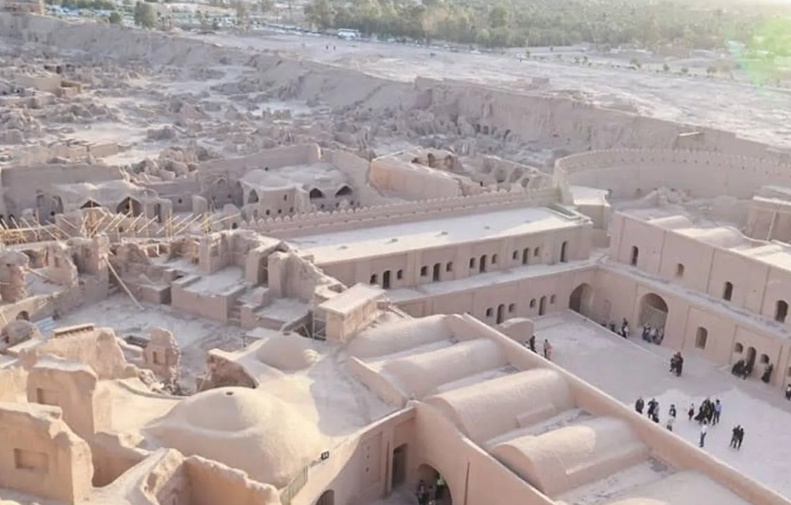
Interestingly, the Bam Citadel is also mentioned in Ferdowsi’s Shahnameh. According to Ferdowsi, Haftvad killed a local ruler and then built a fortress on a mountain near Kajaran, which may have been the earliest foundations of the Bam Citadel. Ferdowsi describes Ardeshir Babakan’s military campaigns in a legendary manner. According to this legend, in the city of Kajaran by the Persian Sea, there was a mountain where the city’s girls went daily for spinning.
In Kajaran, a man named Haftvad lived, who was called Haftvad because he had seven sons. Haftvad had a daughter who, along with other girls, went to the mountain to spin, until one day she found an apple along the way with a worm inside. She placed this worm in the spinning room, which brought blessing and prosperity to their work.
Thanks to this worm, Haftvad and his sons became wealthy. The city’s ruler attempted to extort Haftvad, but he refused and, with the help of the people, took control of the city, killed the ruler, acquired his treasures, and subsequently built a strong fortress atop the mountain. The worm grew bigger every day until after five years it became the size of an elephant. Haftvad, because of the fame of this worm, named the place Kerman. Haftvad’s invincible power became so extensive that his control stretched from Kerman to the Sea of China.
When Ardeshir Babakan heard of Haftvad, he sent an army to fight him but was defeated. Therefore, Ardeshir personally went to battle Haftvad. Haftvad managed to besiege Ardeshir and his forces, killing many of his men, leaving Ardeshir no choice but to flee. On his way, he encountered two young men in a town who advised him that to overcome Haftvad, he needed a strategy other than direct combat.
Ardeshir, along with seven men disguised as merchants, entered the fortress and, through cunning, asked the guardians of the worm to let them take care of it for three days. The guards accepted. Ardeshir then poured a pot of hot lead into the worm’s mouth, killing it. He then set smoke signals on the fortress roof to signal his army to attack, resulting in Haftvad being hanged and all the fortress treasures plundered.
