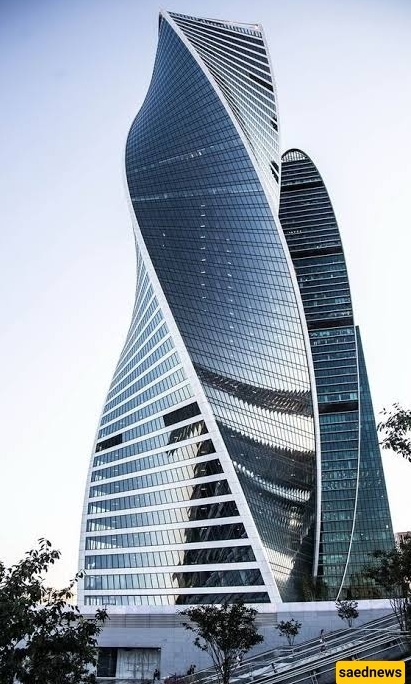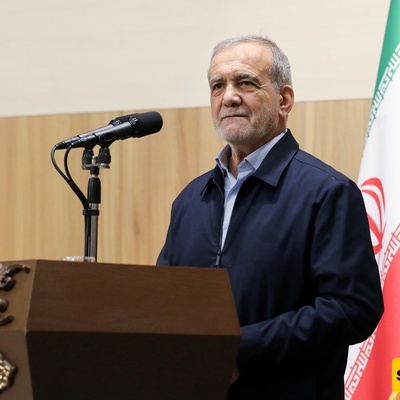SAEDNEWS: The building stands 246 meters tall, featuring 55 above-ground floors and 3 underground levels.

According to the Science Service of Saed News, the Evolution Tower was designed by Kettle Collectives, Gorproject, and RMJM. The skyscraper is located in Presnenskaya Embankment, along the Moskva River, in Moscow’s International Business Center.
The tower is designed on a square plan with a circular central core. Its concept is based on a symbolic evolutionary spiral, with a white ribbon twisting atop a spiraled roof, inspired by the 90-degree twisted infinity symbol. The creative design relies on principles of twisted square floor plates supported by a vertical reinforced concrete frame, anchored by a central core column and eight peripheral columns. The octagonal arrangement includes continuous beams and four corner spiral columns. Each floor twists continuously at a fixed 3-degree angle around the central core, spiraling clockwise up the tower to an approximate angle of 135 degrees.
The building’s double-curved façade is achieved using cold-bent reflective glass units. The curtain wall employs flat double-glass elements in aluminum frames to enhance the “stepped” effect in the building’s geometry. The façade is defined by distinct vertical and horizontal divisions. Vertical divisions create full-height rectangular windows, while horizontal divisions connect floors with windows spanning the floor slab height. At the top, two twisted steel arches with a 41-meter span and four smaller arches are supported by 12 sub-ribbon steel elements. The concrete core and columns are reinforced by a 3.5-meter-thick raft foundation resting on piled bases.

