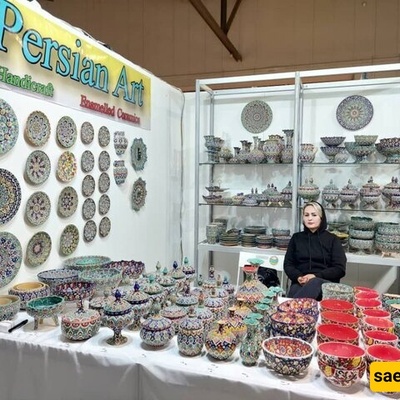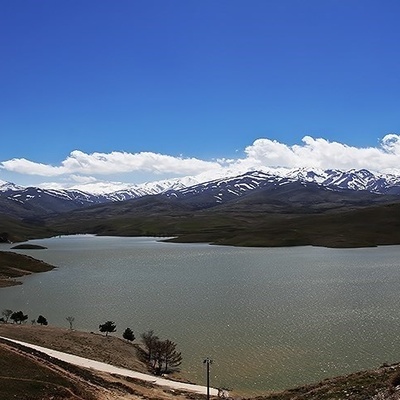Saed News: In this article, take a look at the traces of Farah Diba's opulence in the Niavaran Palace (the residence and office of Farah).


Saed News: According to the tourism service of Saed News, right in a quiet corner of the bustling city of Tehran, there stands a palace where the taste of royal art still lingers. The private Niavaran Palace, with French curtains, Italian furniture, modern paintings, and exquisite Persian rugs, is a legacy of a woman who aimed to make royalty more artistic.
When Mohammad Reza Shah ordered the royal family to reside at the Niavaran Palace, his wife, Farah, made several changes to its arrangement. In this article, we take a close look at the architecture of the palace, its decor, and Farah Diba’s office.
During the reign of Fath Ali Shah Qajar, a garden was built in the reeds, which came to be known as Niavaran. Over time, the name Niavaran became established. Later, Mohammad Shah built a small structure in the garden, and Nasser al-Din Shah erected the magnificent Sahebqaranieh Palace. Mohammad Reza Pahlavi later demolished the smaller buildings in the garden and built a modern palace for his residence. He lived there until his departure from Iran, while the Sahebqaranieh Palace served as his workplace. Niavaran Palace has an Iranian-European design, consisting of two floors and a half-floor.
Palaces and royal residences have always been a clear example of class disparity in governments. Niavaran Palace is one of these; it was the last residence of the Pahlavi family, and its construction began in 1957 at the request of Mohammad Reza. Initially, the palace was meant to accommodate foreign guests and high-ranking officials, but it eventually became the family’s main home. Due to this change in purpose, its construction lasted ten years. From 1967 to 1979, it served as the residence of Mohammad Reza Shah’s family, and it likely witnessed the last days of the royal family’s presence.


Farah Pahlavi, as queen and an individual educated in architecture with a keen interest in art, had a significant influence on the interior design of the palace. Below are some of the key changes and actions she took:
Furniture and Interior Decoration
Farah personally selected the palace’s furniture from prestigious European brands, particularly from France and Italy. Notable brands included Roche Bobois and Ligne Roset.
The combination of modern furniture with traditional Persian elements such as handwoven rugs, miniature paintings, and Persian ceramics was a distinctive feature of the arrangement.

Paintings and Artworks
The palace houses exquisite paintings created by famous local and international artists. The objects and items within the palace are all valuable and precious.
Lighting and Ceiling Design
Crystal chandeliers handmade in Austria and France were chosen for the palace’s formal spaces.
The lighting in the more private areas of the palace was minimalist and modern to create a calm and artistic environment.
One notable architectural feature of the palace is its movable ceiling. The special architecture of Mohsen Foroughi also emphasizes the use of natural light, a technique known as "architecture of light."

Farah’s Personal Library
One of the most interesting spaces in the palace is the library, designed with a modern touch and wooden shelves.
Located in the east wing of the Niavaran Cultural and Historical Complex, it was established in 1976 and houses over 23,000 books, including valuable works such as a Divan of Hafez gifted to Nasser al-Din Shah Qajar in 1874.

Farah Pahlavi’s Bedroom
Farah’s bedroom was one of the most beautiful spaces in the palace. It featured a French bed, velvet fabrics, silk curtains, paintings by female artists, a beautiful vanity table, and silver-framed mirrors.

Children's Rooms
Each room was designed according to the age and personal interests of the children. In the Crown Prince's room, you could find a world map, photos from foreign trips, and a collection of historical and aerospace books. Rooms for Alireza and Leila included toys, children’s books, drawings, and family photos, creating a very child-centered environment.

Half-Floor: Entertainment Space and Private Cinema
One of the most unique parts of the palace is its small yet professional cinema hall, designed with film equipment, comfortable chairs, acoustic walls, and projection curtains. The royal family sometimes watched films here with special guests.

Farah's Office
Located in the half-floor of the palace, Farah’s office was in close proximity to her bedroom and served as both a personal and work space. The interior design of this room combined modern minimalism with traditional Iranian architecture.
Design and Decoration of Farah’s Office
Farah's office is a prime example of modern decor in Iran, showcasing simplicity and functionality. The room features a large wooden desk, modern leather chairs, bookshelves filled with valuable books on history, art, literature, sociology, and women’s issues. The room is filled with natural light thanks to large windows with views of the Niavaran garden. The walls are adorned with modern Iranian and international artworks. Persian carpets, though simple, bring authenticity to the room. (Source: Jalebtar Website)

