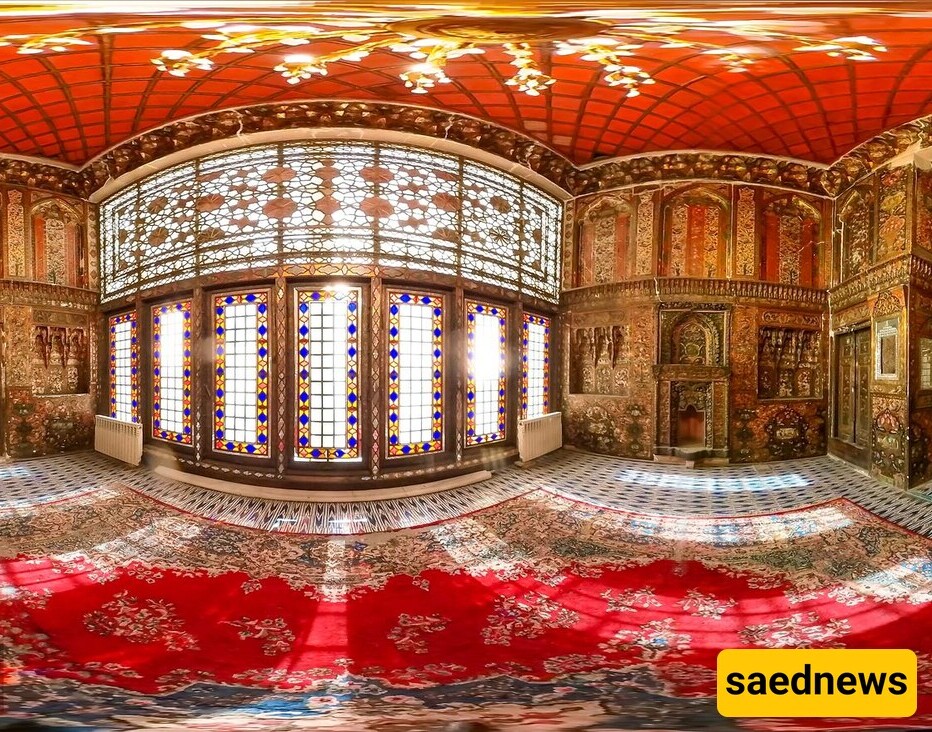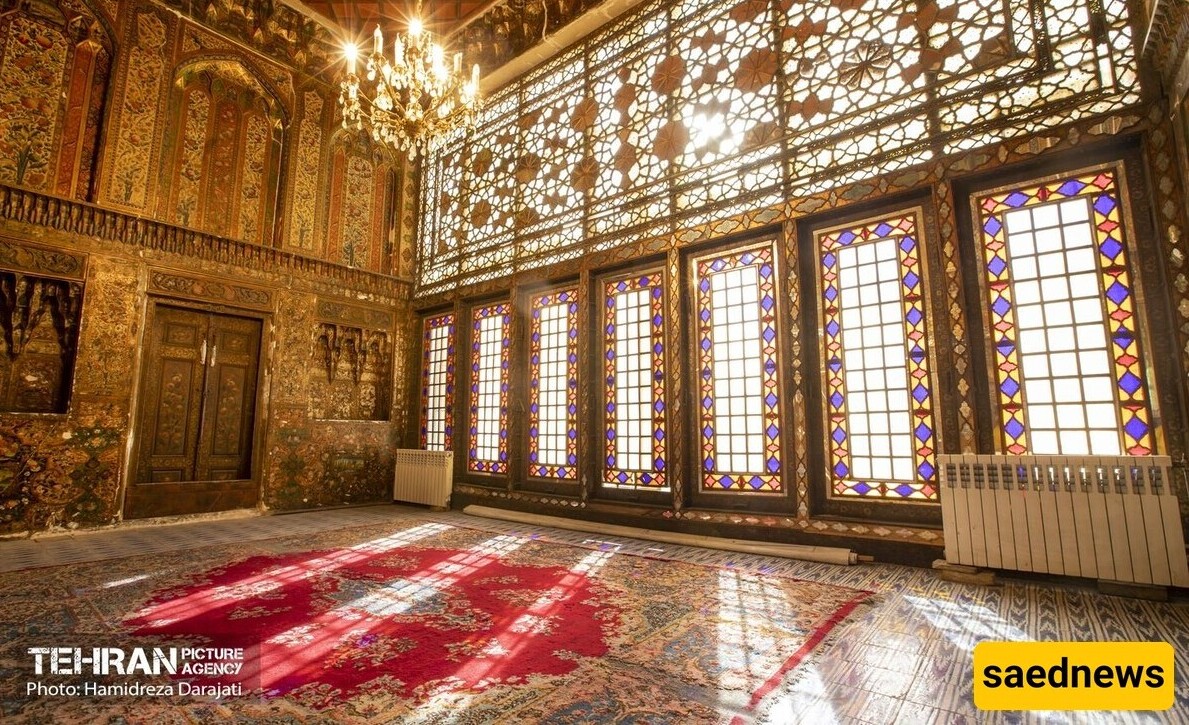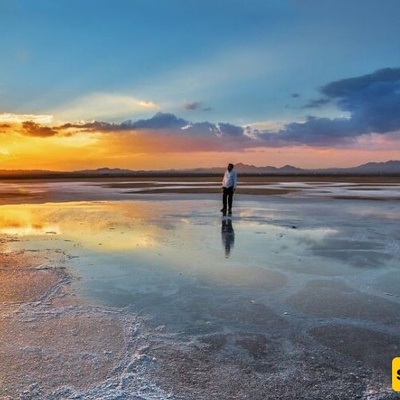SAEDNEWS: A video of the unusual method Indians use to cook fried chicken went viral on social media.

According to SAEDNEWS: The Qavam ol-Dowleh House, also known as the Vosoogh House, is one of Tehran's historical and beautiful mansions, located in the Sercheshmeh neighborhood. This house, which is registered as a national heritage site of Iran, is visited by many domestic and international tourists.
According to Saednews' tourism service report, the Qavam ol-Dowleh House was built during the reign of Mohammad Shah Qajar for a prominent figure of the Qajar period named Mirza Mohammad Qavam ol-Dowleh Ashtiani. The construction of this building is estimated to have taken place in 1211 in the Iranian calendar. Mohammad Qavam ol-Dowleh, the son of Mirza Mohammad Taqi Ashtiani, was a well-known figure of the Qajar dynasty, and notable descendants include Hassan Vosoogh ol-Dowleh and Mirza Ahmad Qavam (Qavam ol-Saltaneh). According to one version of the story, this building originally belonged to Qavam ol-Dowleh and was inherited by Vosoogh ol-Dowleh (Prime Minister during Nasser al-Din Shah's reign). However, another version suggests that Vosoogh ol-Dowleh purchased the building himself.

The Qavam ol-Dowleh complex originally covered an area of about 12,000 square meters. Currently, only the remaining structure includes the inner and outer houses, both of which have undergone significant changes over time.
This house is triangularly enclosed between the streets of Mirza Mahmoud Vaziri, Moshir and Vaziri, with the entrance to the complex being from the current Moshir street. The alley of Vosoogh ol-Dowleh's house (Moshir) was known as Esmat al-Saltaneh (the wife of Mohammad Qavam ol-Dowleh) or the "Sourakhi Alley," and the existing green space and park were once used as a carriage house alongside the main house. Nearby, there was the Qavam ol-Dowleh bathhouse, which was once connected to the house by a door.

Part of the building was lost during the widening of Mirza Mahmoud Vaziri street, likely connecting the inner and outer sections of the house. Additionally, the transformation of the summer veranda into a mirror hall is another change that occurred after the increased interaction between Iranians and European countries.
The symmetry and order present in the house are visually pleasing, with these features being complemented by the use of brick and wood. One of the key beautiful elements of this house is the presence of a seven-door room, which is an important feature of Iranian Islamic architecture.
In the outer courtyard, there is a pond and several small gardens. Directly opposite the outer courtyard is the inner courtyard, which also contains gardens and a pond. These two courtyards are connected by several corridors. Another feature of the house includes two windcatchers and a sloped roof, which are symmetrical as well.
The walls are adorned with stucco work and paintings of decorative plants and arabesques. Most of the room is made up of recessed sections in the walls, which function like niches.
When this building came under the supervision of the Organization for the Protection of Cultural Heritage, several rooms, a kitchen, and bathrooms were added to the eastern side of the outer courtyard. However, the new additions blend seamlessly with the old structure of the house, including the doors, windows, fireplace decorations, stucco work, and external facade, making it difficult to distinguish between old and new.
The TV series "Shahrzad" featured over 100 different locations, with each episode and scene shot in various places. Part of the series takes place in the "Bozorg Agha" mansion, where Ali Nasirian plays a role. Some of the scenes from this series were filmed in the Vosoogh ol-Dowleh Garden (also known as the Suleymaniyeh Garden), which is sometimes mistakenly confused with the Qavam ol-Dowleh House.











