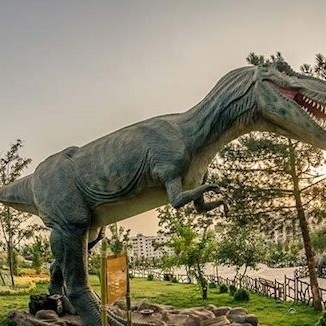SAEDNEWS: Modern Iranian architecture combines history and innovation, reflecting the country's rich cultural legacy and current design trends. Iranian architects are changing urban environments by designing magnificent buildings that combine traditional patterns with cutting-edge methods.

According to SAEDNEWS, Iran has long been recognized for its architectural marvels, ranging from the delicate tilework of Isfahan's mosques to the grandeur of Persepolis. In recent decades, modern Iranian architects have seized the stage, incorporating traditional aspects into contemporary designs that are notable for their ingenuity and inventiveness. These architects are transforming urban environments with constructions that strike a balance between practicality and cultural character, winning attention both domestically and internationally. This article dives into some of Iran's most outstanding contemporary buildings, emphasizing how these structures represent the country's changing architectural character.
Azadi Tower is a symbol of the magnificence of Islamic Iranian architecture in the west of the city, combining traditional Iranian architecture with modern components to represent Iran's past. A square developed throughout Islamic Iran's history, with architecture that combines ancient, Islamic, and modern styles, as seen by the use of Sassanid and Islamic geometry. Hossein Amanat was tasked with designing and building the Azadi Tower in 1348, and it was completed thirty months later on 24 Mehr 1350. For example, 25,000 pieces of white stone from Joshghan mines near Isfahan are utilized in 15,000 distinct geometric forms. The main foundations of the building are based on a rectangle with dimensions of 63 x 42 meters and the height of Azadi Tower is 45 meters from the level of the square. The complex in Azadi has a large underground space and various and functional halls, including the tower floors (3 floors), the Hall of Iranian Studies, the Passage of the Ancients, the Old Hall (photographic museum), the Hall of Mirrors (diorama), the Dunstaniha Hall, the Corridor of the Ancestors, Gallery, Technology Corridor, Amphitheater Hall, Library (Culture Hall), Meteorite Museum and Simulation Cinema have provided an environment for holding cultural and artistic programs.
Tabiat Pedestrian Bridge is located in the northern part of Tehran in a zone known as Abbas Abad Lands; this 559-hectare region is mostly dedicated to cultural places such as libraries, museums, and public parks. Tabiat Bridge was constructed to facilitate pedestrian access between two parks separated by a large freeway. 'Tabiat' means 'nature' in Persian. The bridge crosses Modarres Highway, one of the city's major thoroughfares, and links Abo Atash Park on the west to Taleghani Park on the east.

On the east side, there are several walkways that branch off both levels of the bridge and link to other routes in Taleghani Park. The bridge widens to 55 meters in the west, where it joins to Abo Atash Park, establishing a plaza that makes it impossible to distinguish between the park and the bridThe objective was to create a pedestrian route that was fully independent from the freeway. The 270-meter-long bridge is Iran's biggest pedestrian bridge to date. The design of this bridge was the product of a two-phase competition that began in May 2008. The winning design was chosen in August of the following year, with comprehensive structural and architectural design beginning in September 2009 and building commencing in September 2010. It was opened in October 2014.
The Tehran Book Garden, created by an Iranian architectural team, is a huge cultural complex that acts as a focus for both education and leisure. The building's clean, simple design highlights open areas, natural light, and green roofs. It is one of the world's greatest cultural hubs dedicated to literature and study, representing Iran's devotion to education and intellectual development. The architects' emphasis on sustainability and accessibility transforms this tower into a paradigm for future urban development.

Fluid Motion Architects built the Mashhad CTC, a futuristic structure that incorporates retail, recreational, and cultural areas. Its dynamic, flowing form reflects contemporary architectural trends while also incorporating traditional Persian design elements. The structure is not simply a business hub but also a visual landmark, illustrating how architecture can combine usefulness and artistic expression.
Modern Iranian architecture is booming, with architects combining tradition and innovation to create projects that inspire and enchant. From the cultural symbolism of the Azadi Tower to the environmentally sensitive design of the Tabiat Bridge, these structures show Iran's architectural progress and worldwide ambitions. Iranian architects continue to push the boundaries, honoring their legacy while changing the future of urban places. Their work exemplifies the inventiveness and endurance of a country that has long been a hub for art and architecture.

